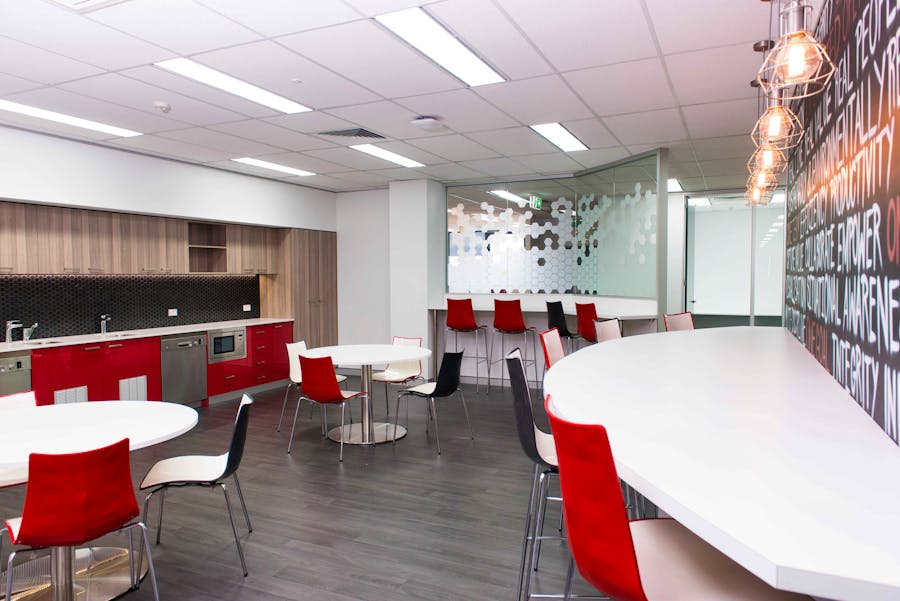Space Planning
Our connected process means your space is optimised in every way possible. From our designers to builders, we’ll create a carefully thought out office plan that meets your vision. Workstations and storage layouts won’t be stacked together in a corner, and each person in your office will find privacy, even in the most open areas.
Space planning is about optimising every part of your commercial facility or office. Our unique combination of services allow us to manage your entire space from start to finish. This means we’re constantly evaluating your space. From creating concepts and layouts, through a first-class quality build, and completing the project with thought-out furniture, your space will be exactly how you envision it.


