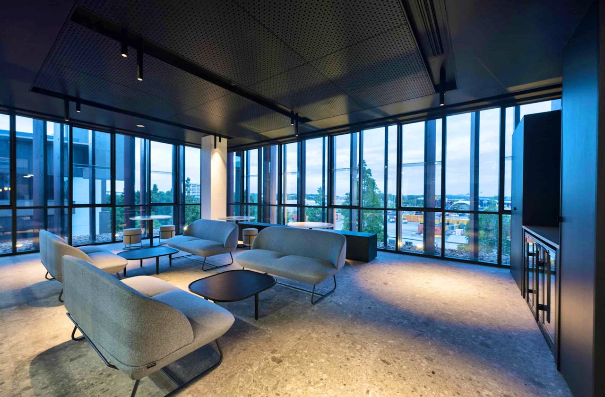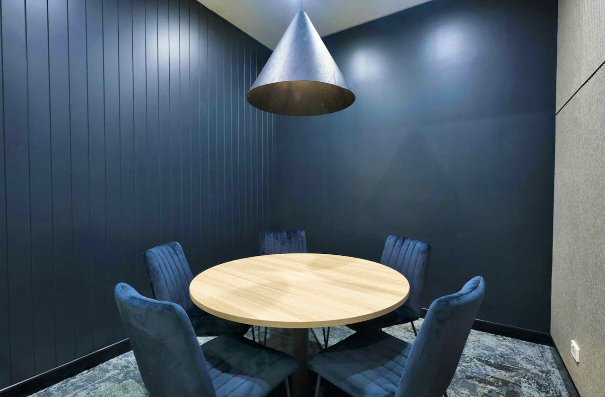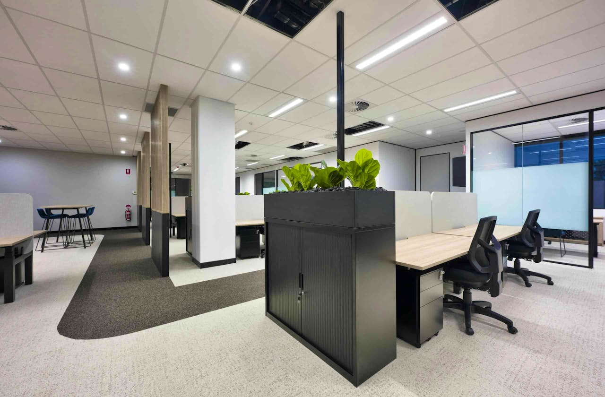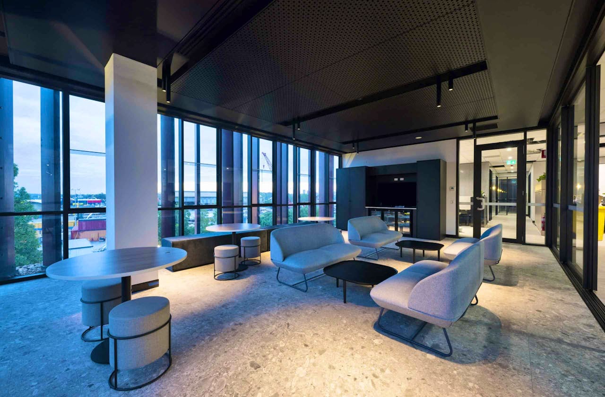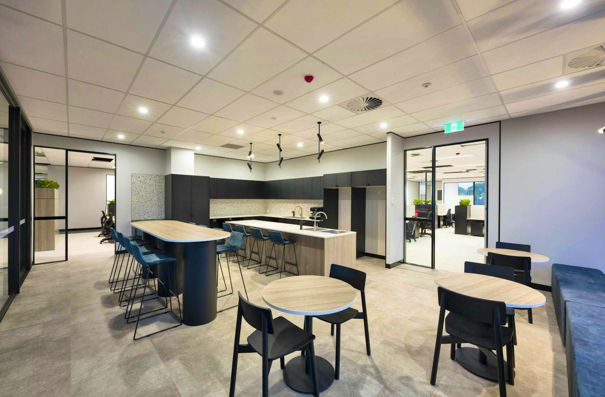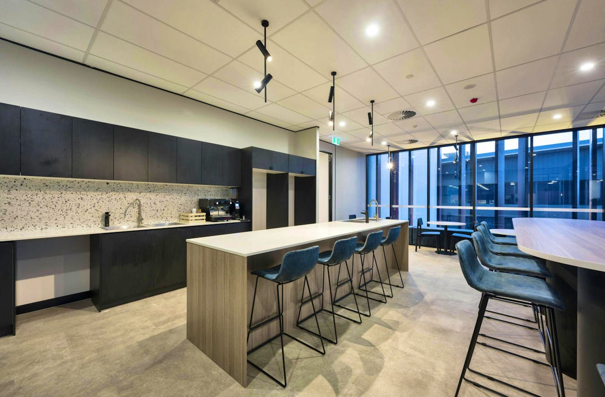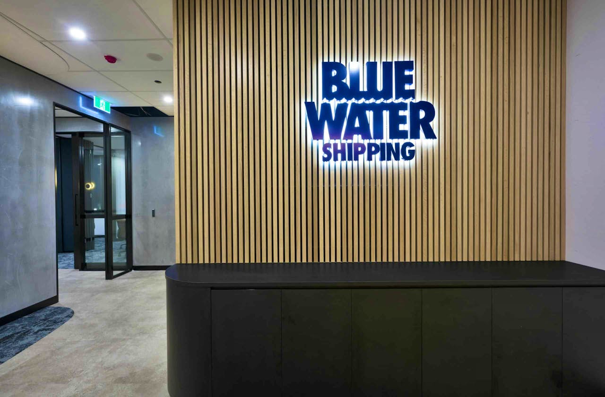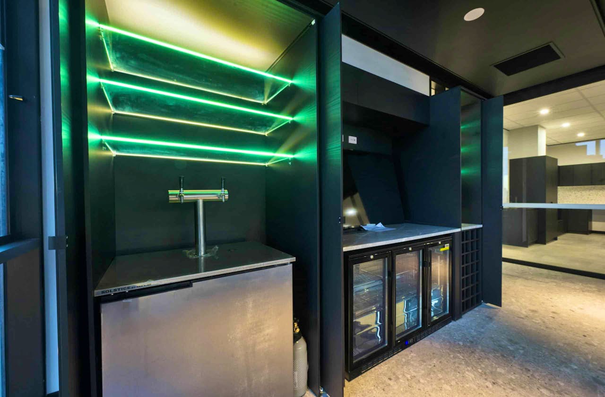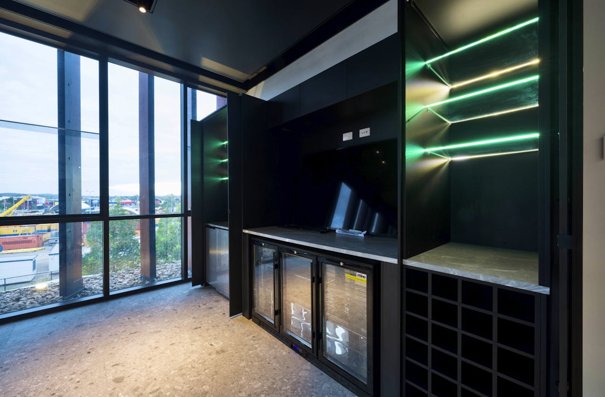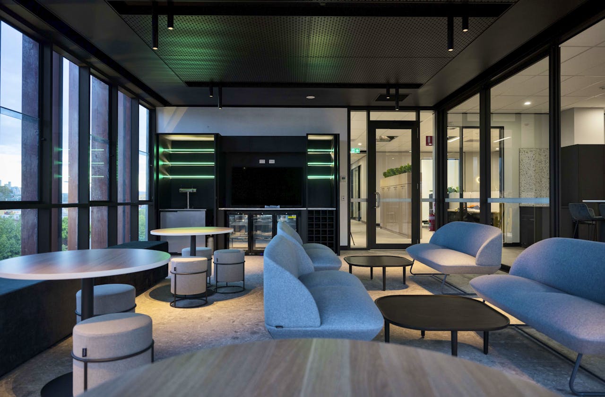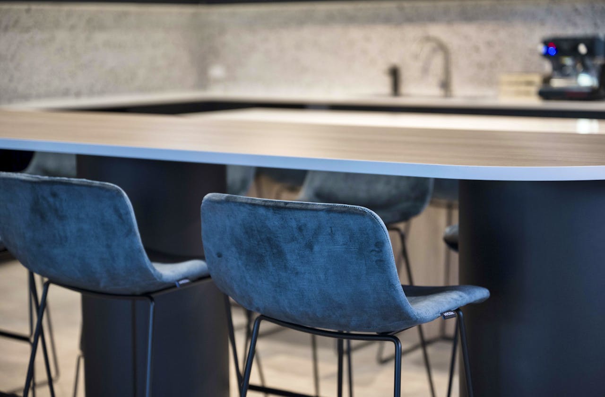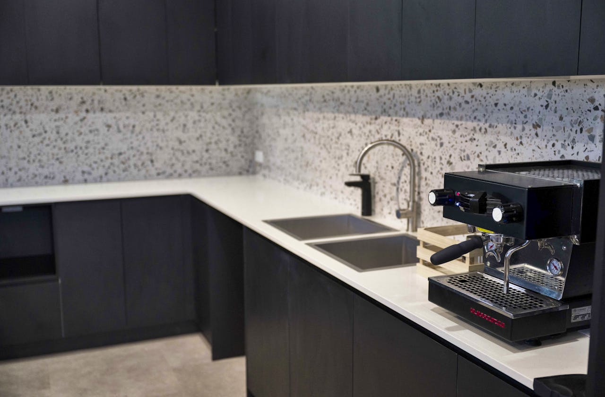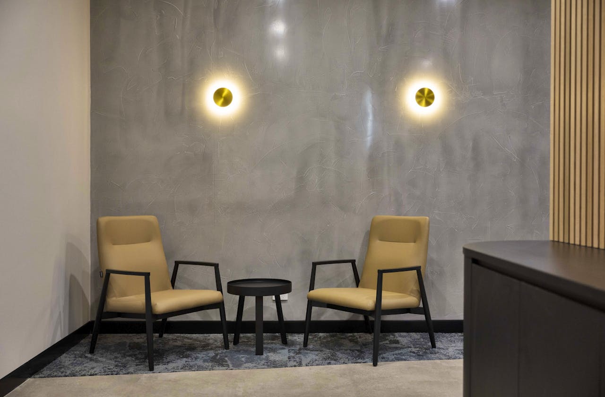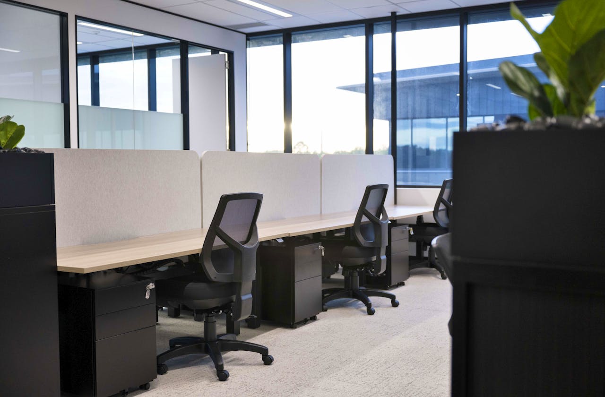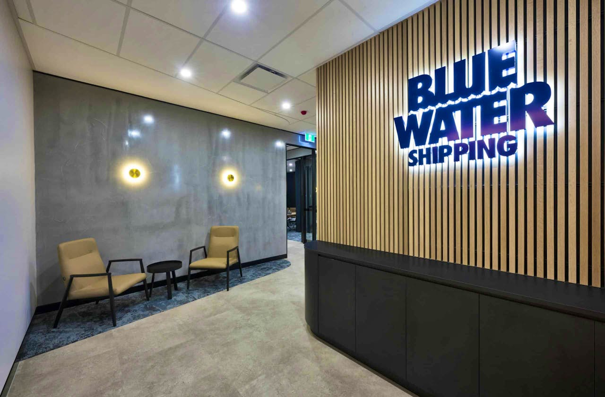
Featured Work / Level 2, 389 MacArthur Ave, Hamilton
Urban Fitouts proudly completed the transformation of BWS’s Brisbane head office, located at Level 2, 389 MacArthur Ave, Hamilton. The challenge was to unify BWS’s operations, previously spread across two floors in a nearby building, into a single floor while encapsulating the brand’s dynamic identity and operational needs. This project not only consolidated their workspace but also infused it with elements that reflect BWS’s corporate ethos.
The office design boasts several key features that set it apart. The Winter Room, with its bar and custom joinery, stands as a unique area for employee relaxation and engagement. The entryway, marked by timber battens and illuminated signage, offers a warm welcome that aligns with the BWS brand. Every aspect of the workspace, from the height-adjustable desks to the concrete look paint and brass wall lights, was thoughtfully chosen to enhance both aesthetics and functionality. The large kitchen with stone benchtops, opening into the Winter Room, underscores the importance of social space in the workplace.
Urban Fitouts met unique challenges head-on, including integrating large bifold/sliding doors into the Winter Room, which were not in the original building plans, and optimizing space to fit numerous workstations and offices. The success of this project showcases Urban Fitouts’ expertise in delivering bespoke, functional, and stylish office environments.

