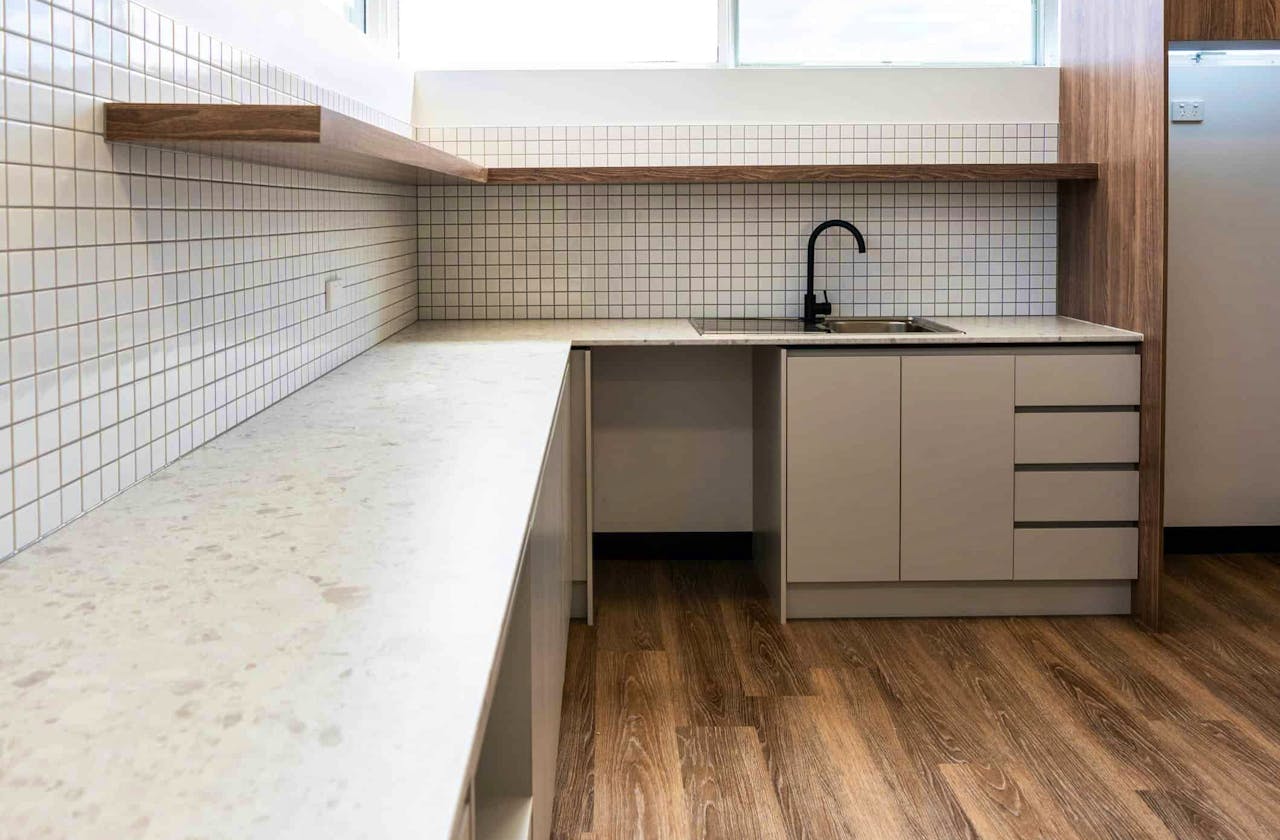
Featured Work / Ground Floor, 80 Petrie Tce
Ground Floor, 80 Petrie Terrrace
Experience a modern office transformation with the new Fitout display suite on the Ground Floor of 80 Petrie Terrace. This design blends nature, industrial aesthetics, and contemporary elements.
The layout was curated to cater to diverse work styles and collaboration while offering a flexible environment that adapts to the needs of a modern workforce. The earthy tones of the terracotta and dark greens gave the space an on-trend and warm feel for those wanting to help bring their workers back into the office space. Natural light floods the space, enhancing the ambience and providing a connection to the urban landscape just beyond the windows.
The concrete-look vinyl flooring adds an urban touch, grounding the space with an industrial vibe, while the black feature wall and brass light brings a touch of drama to the space. Timber tones and batten details bring the details of the exterior building into the display suite while defining the office space zones.
With its on-trend colours, materials inspired by the building, the sleek entry and versatile layout, it represents a forward-thinking workspace designed to elevate the work experience in the city.







