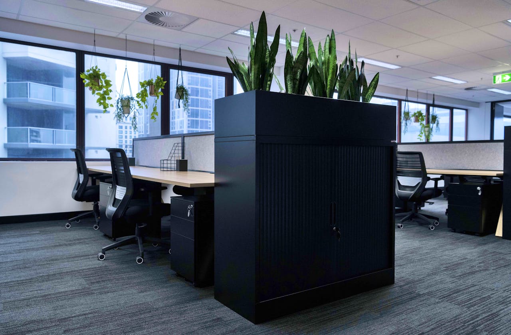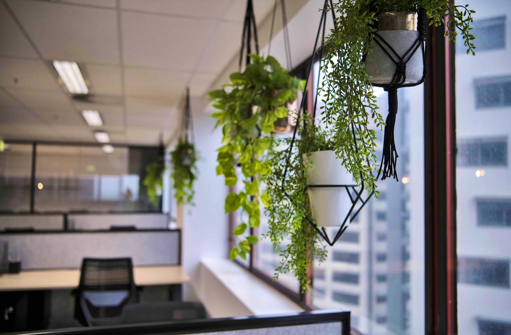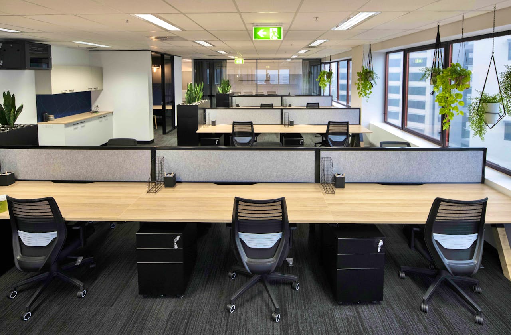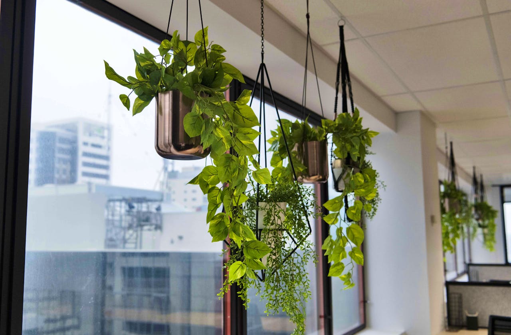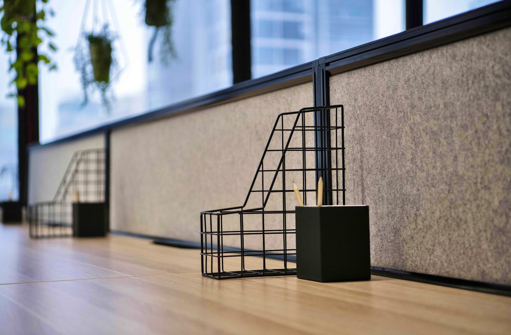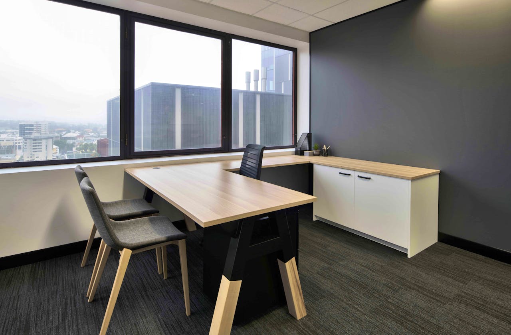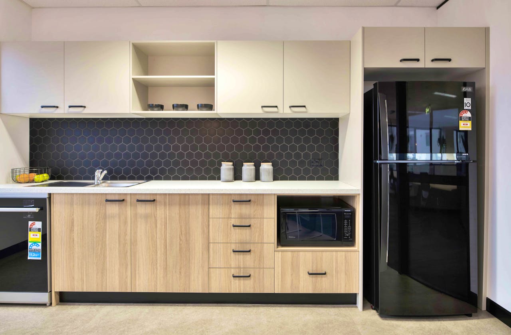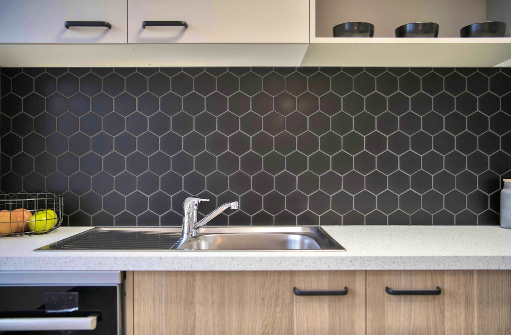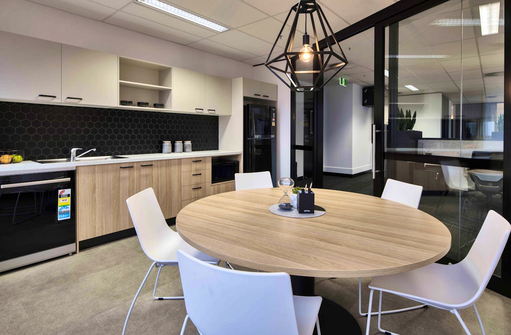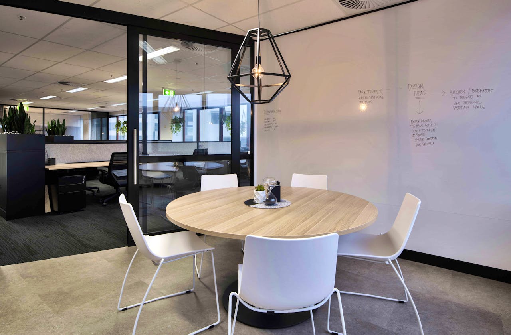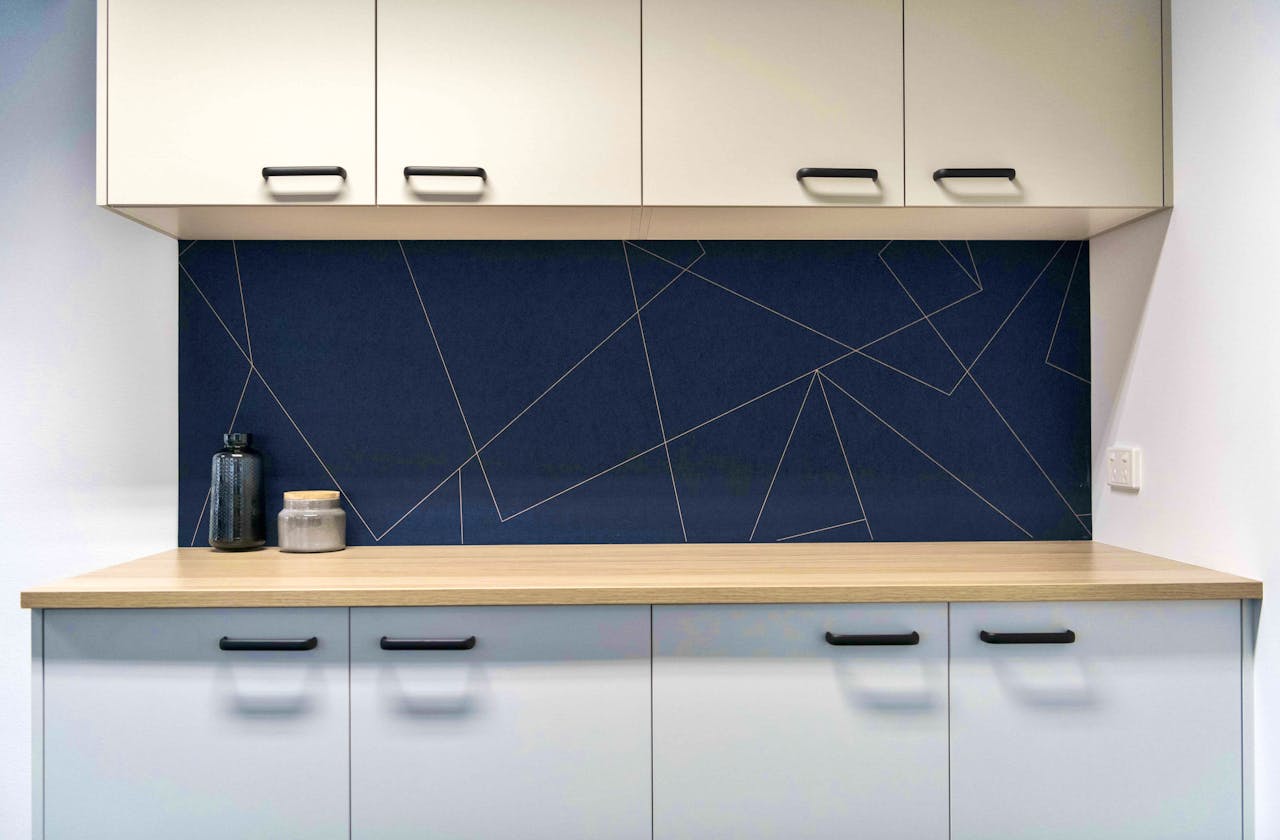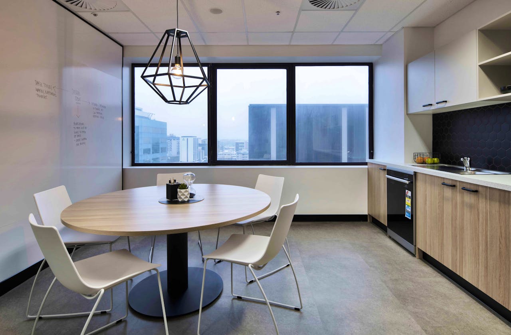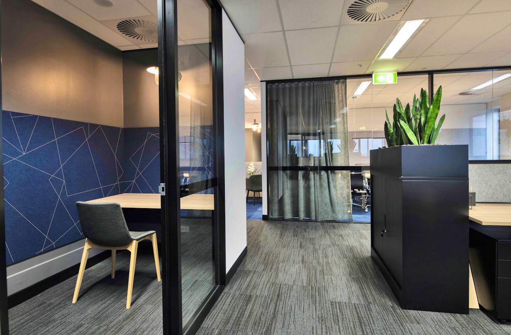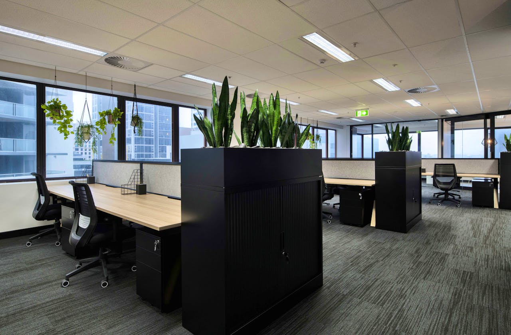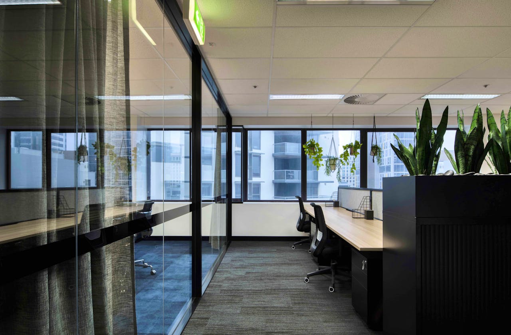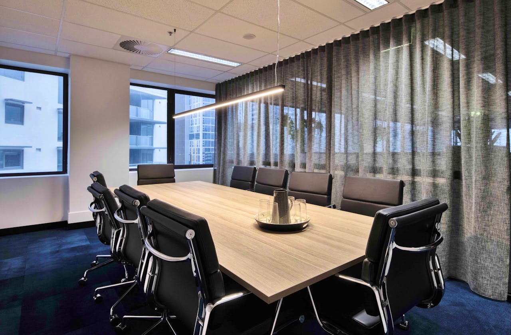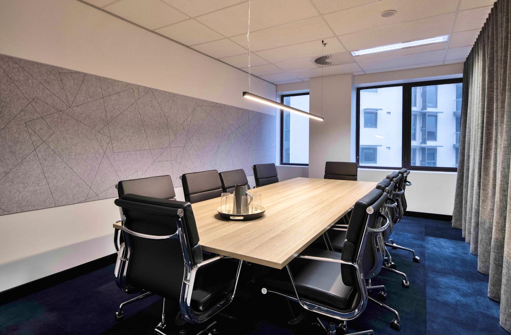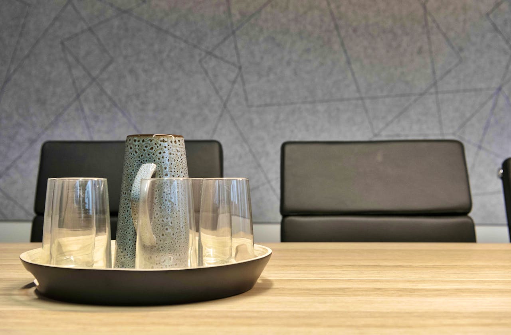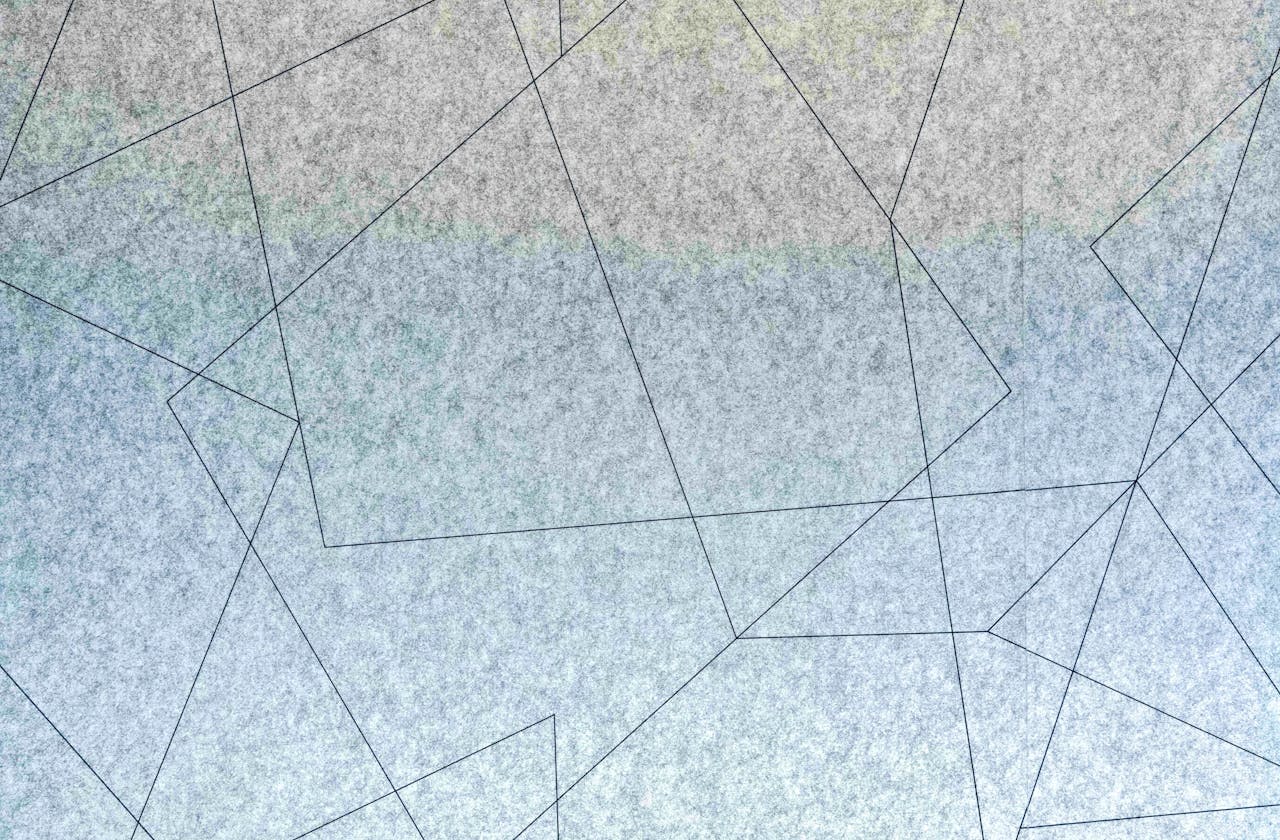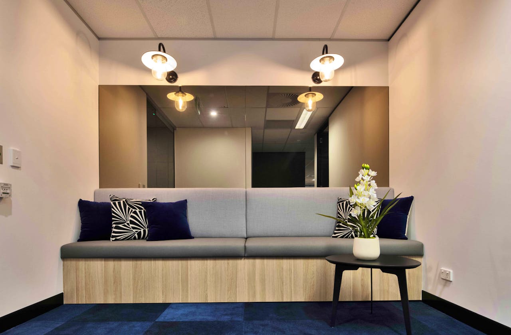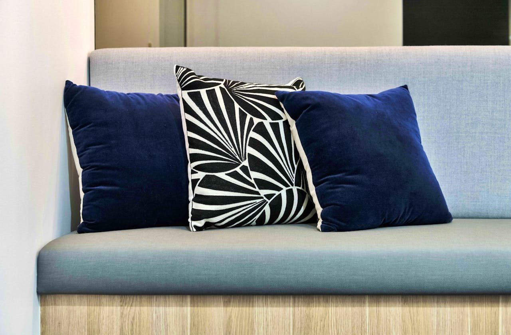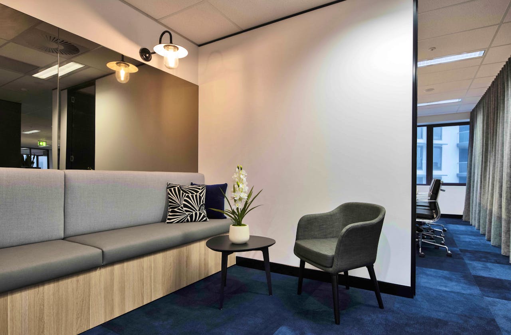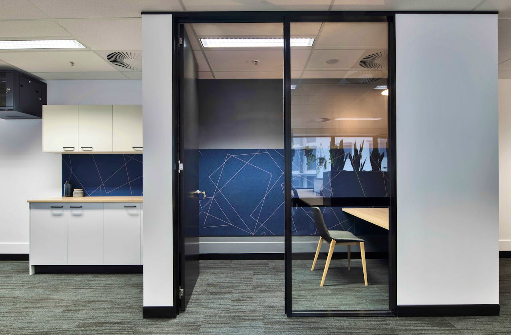
Featured Work / 444 Queen: Suite B
444 Queen: Suite B
In Suite B, lots of black elements create a moody, modern space, softened by a sheer curtain to the boardroom and dark tie-dye look carpet. A bronzed mirror in the entry provides a great sense of warmth and welcoming while creating the illusion of space. A feature of hanging decorative plants along the windows create a visual distraction from the exterior and helps to create an inspiring workspace.
As it was important that we maximise the use of this small tenancy, the kitchen was designed as a multipurpose space – therefore included a whiteboard wall and a glass sliding door. This enabled the room to be not only used as a lunchroom but as a secondary internal meeting space.
This suite is part of the 444 Queen Street project, where two suites were created to showcase different styles of office fitouts.

