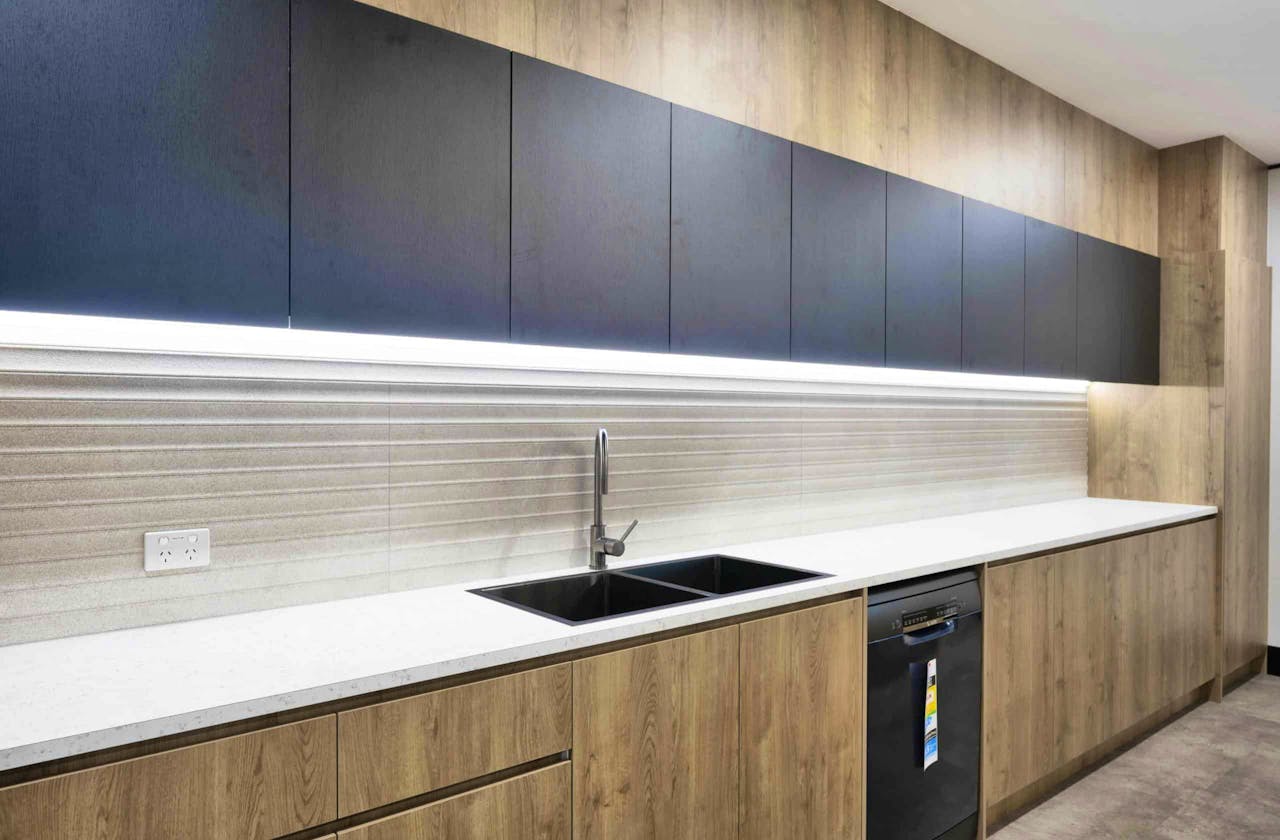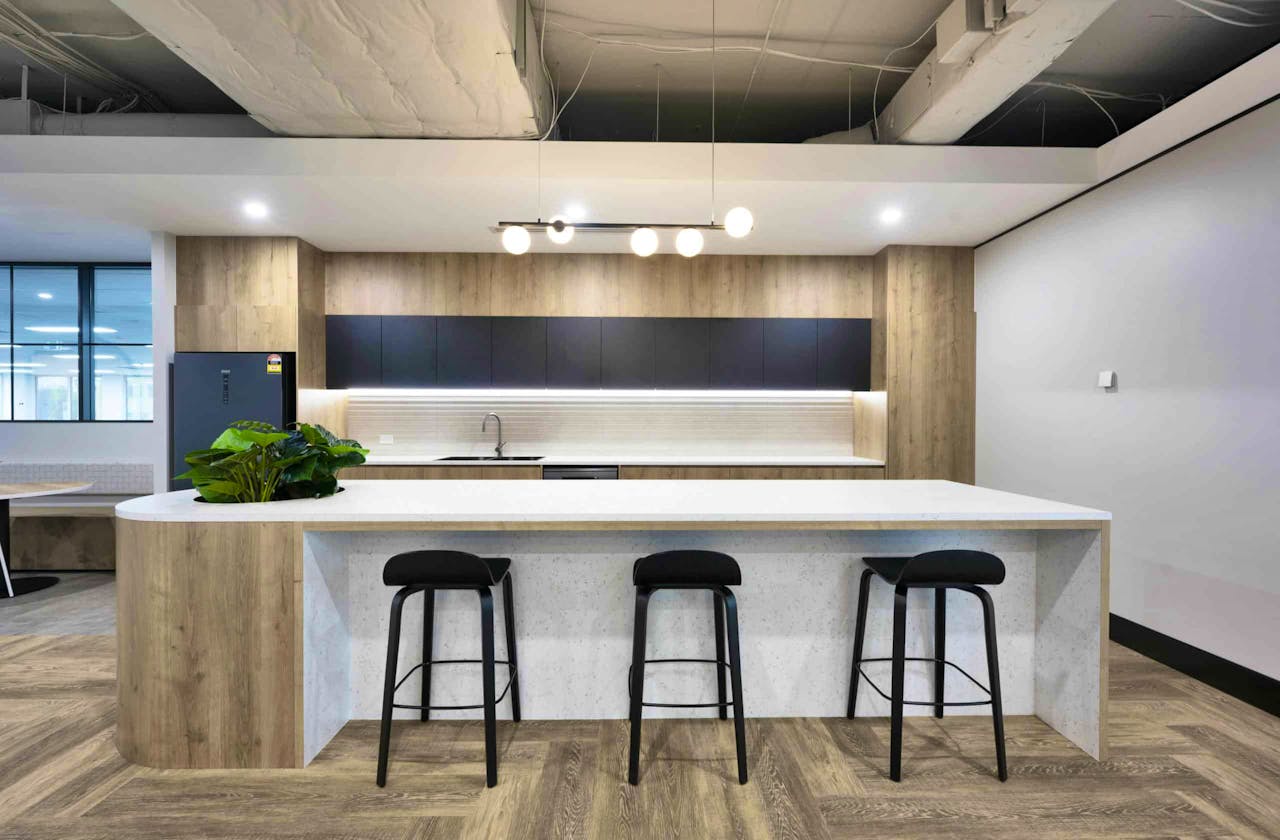
Featured Work / C.R.Kennedy & Company, 203 Wharf St
C.R.Kennedy & Company, 203 Wharf St
Located in Spring Hill, the reimagined office at 203 Wharf St seamlessly blends cutting-edge style with practical design, making a striking impression on entry.
As you step into the office, you’re greeted by a warm reception area that effortlessly transitions into a café-style kitchen and breakout space. This entrance, marked by a striking arched walkway, showcases 3D wall panelling and thoughtfully placed feature lights, creating a visually captivating pathway that leads from reception to the kitchen.
The design called for a timber-look herringbone flooring that draws you from the entry to the kitchen, opening up into a beautiful space. Overhead, a mirrored exposed ceiling sprayed in light grey enhances the feature wall colours, adding to the sense of spaciousness and cohesion.
The kitchen, the heart of this design, is fitted with a large curved island bench complete with a planter box. This centrepiece, highlighted by pendant lights and integrated LED strip lighting, accentuates the custom joinery and furnishings, crafting an inviting area for casual meetings and coffee breaks.
Adjacent to the kitchen, casual seating areas provide versatile relaxation and informal collaboration spaces. Modern chairs and tables, complemented by planters and greenery, inject a refreshing natural element that aligns with the contemporary design.
The office at 203 Wharf St blends design-cool with functionality, creating a welcoming and practical environment that achieves the client’s vision of a space with an undeniable ‘wow’ factor.






