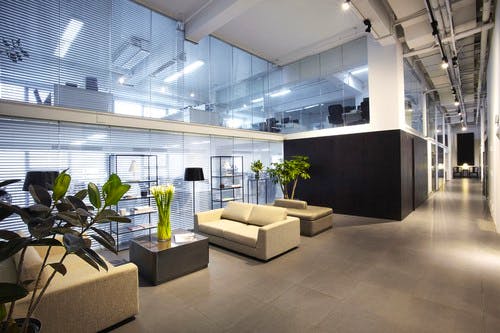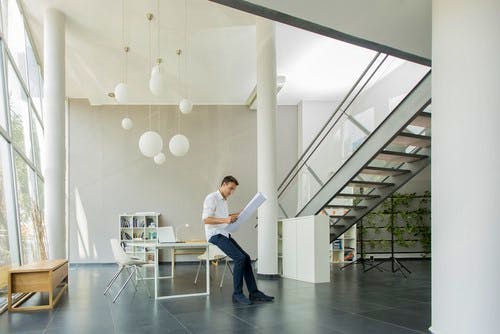4 foolproof steps to cover every step of your commercial fit out
Taking on a commercial fit out is a huge task for any company of any size. Breaking your fitout into stages is the best way to tackle it efficiently (and keep your peace of mind). Work through each stage with focus along a fit out specialist, and you’ll avoid costly mistakes. In turn, you’ll have the space your team envisions and a budget that doesn’t blow the bank!

Step 1: Prepare for your fit out
To get the balance right in your new office fitout, first investigate the problems or tight spaces in your existing office. Examine how your team uses your office and see where the issues start.
Who better to ask than the people working in the existing space everyday? Ask your team for their input and opinions. They’ll appreciate their voice is being valued and you’ll also get the most accurate issues to tackle. Bringing them on board for the transition to their new workplace will guarantee a smooth and happy workforce when you get there.
Sit down with senior management to get a clear picture on the goals for the new office fitout. This might include budget discussions, or a timeframe for how long the transition should take.
Once these key goals are decided, you can then all go forward while on the same page.
Step 2: Get a good brief (on paper)
With all of this information in hand, the next step on the path to your successful new office fitout is getting your brief right. This should be clear and comprehensive as you pass it along to your fit out specialist.
Your brief should answer these key questions:
- What are the overall objectives for the new space?
- What are the needs and expectations of the new space?
- How will your space characterise your brand or company values?
- What kind of technology requirements do your new space require?
- Does your new space require any special on-site considerations?
- How environmentally friendly do you want your office to be?
- Are there any particular features of the building you’d like to highlight or downplay?

Step 3: Play the numbers game
It’s critical for all stakeholders involved to agree on a budget before commencing any office fitout action. For this reason, it’s a great time to involve a fitout specialist who’ll be able to provide direction on your need versus costs. Get a quick no obligation quote of the outline of your project feasibility to easily pivot and make changes to line items that might not sit comfortably within your budget.
Don’t forget, the budgeting process is the best time to get all your curiosities and any potential hesitations addressed. Spend solid time understanding your estimate to avoid any unpleasant surprises and extra costs down the track as the build gets underway.
Step 4: Plan away
Once all the preliminary details are out of the way, it’s time to plan your space. Working with an empty floor plan is the best way to get the ball rolling. Think about how many people the space will need to accommodate for (including any future recruits), the IT requirements, where your high traffic areas will be, and don’t forget to take a detailed look into your lease agreement to see exactly what your make-good process is. You should also inform your fit out specialist of any contractual agreements in your lease that may impact the process.
Work closely with your fit out specialist during your commercial fit out to reduce the stress of liaising between different stakeholders and trying to solve any last minute problems. Not only will they mitigate these issues, they’ll guide you along smoothly to guarantee a space that’s perfect for your team’s needs and productivity.
