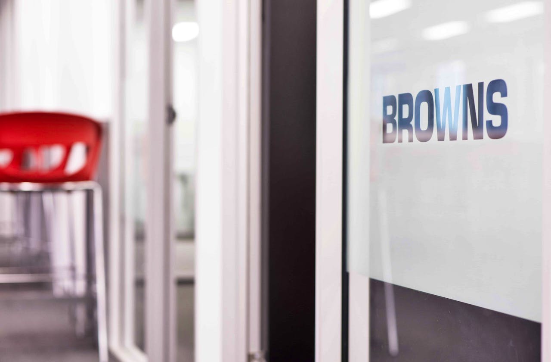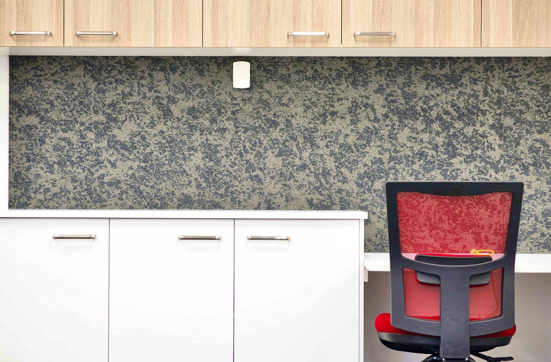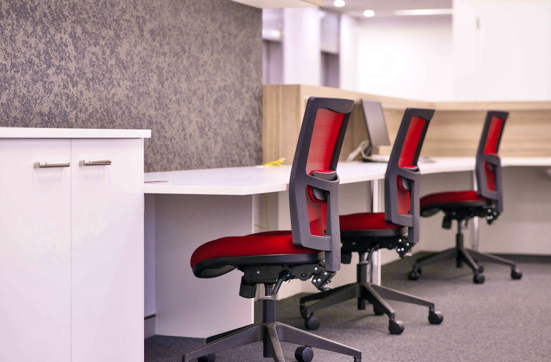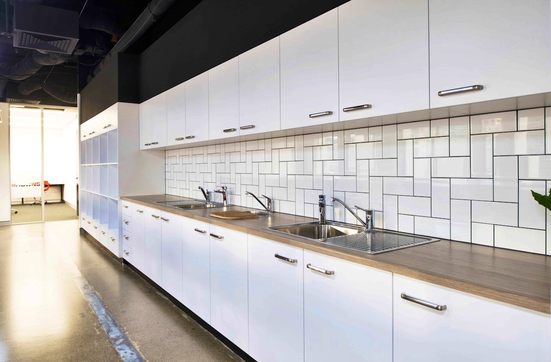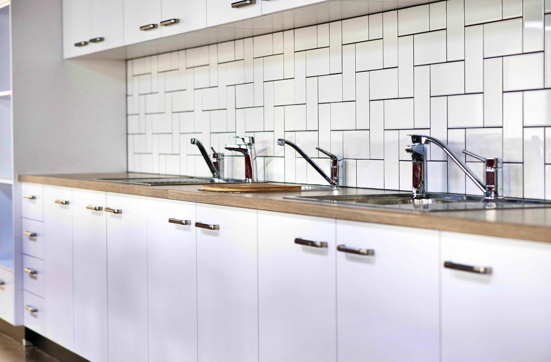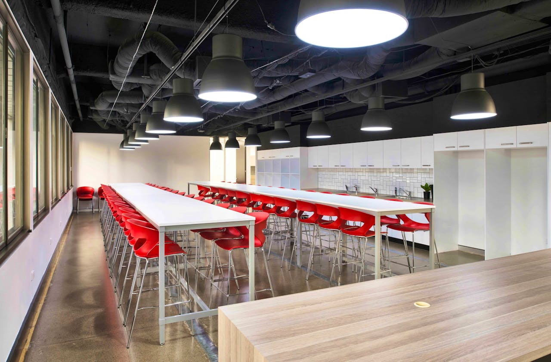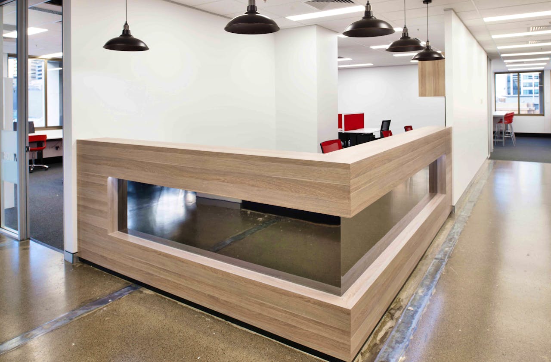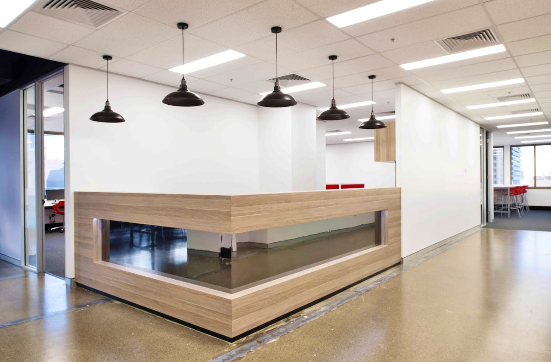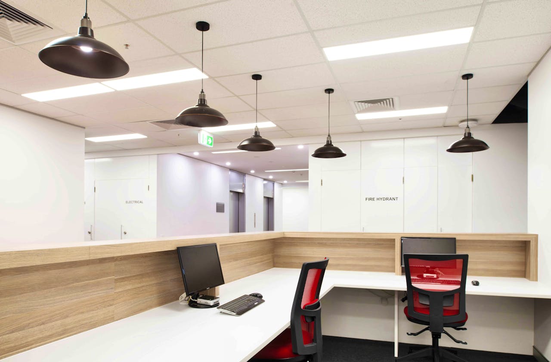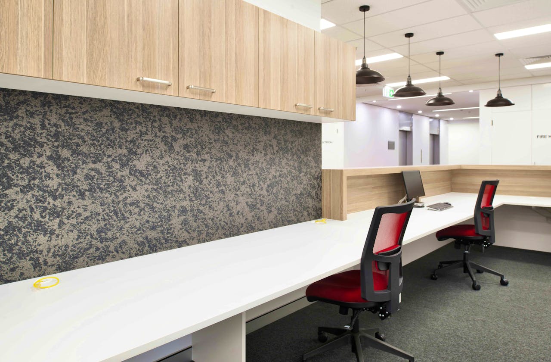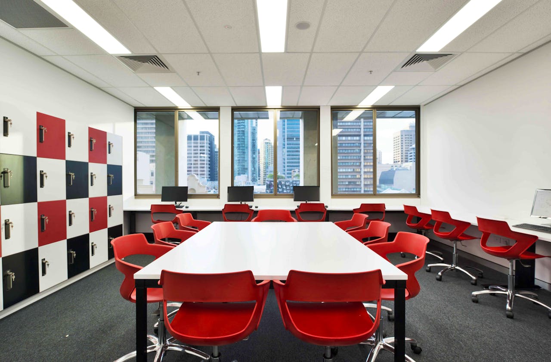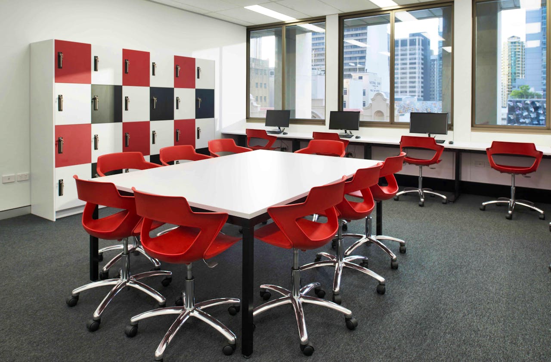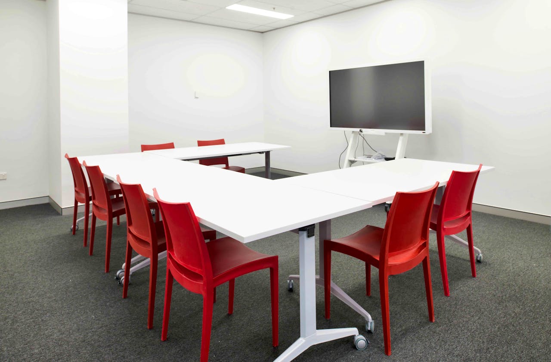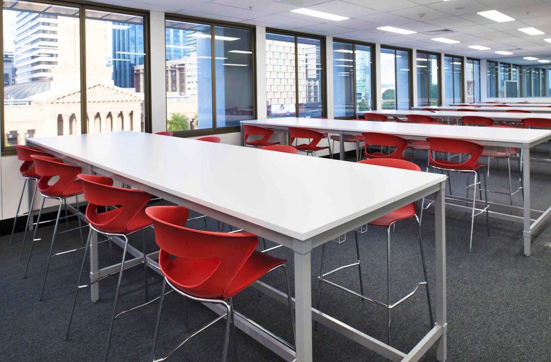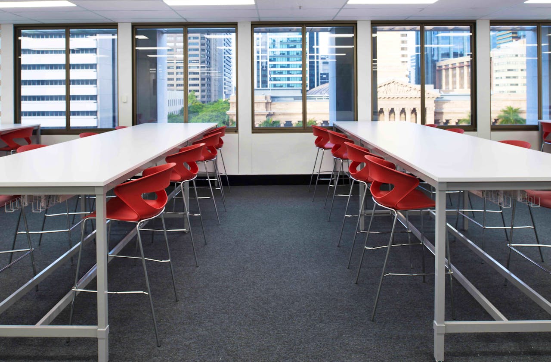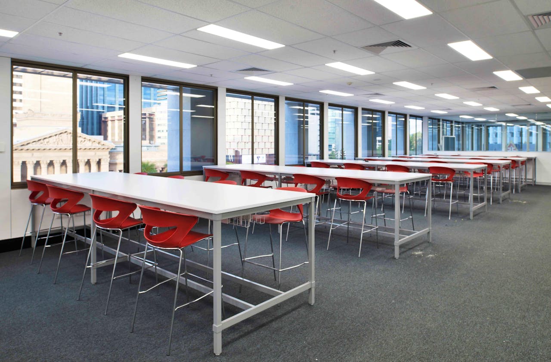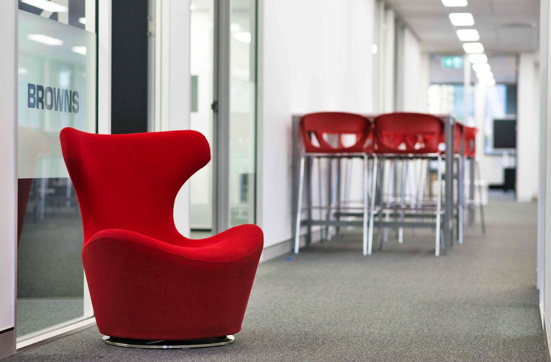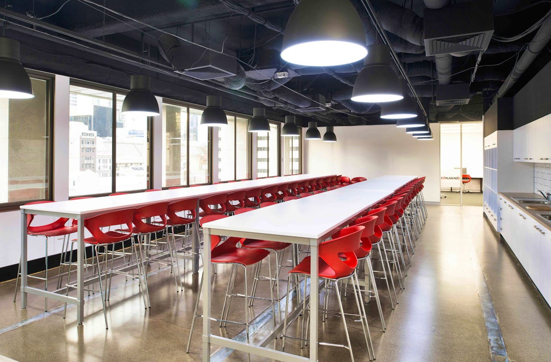
Featured Work / Browns College
Browns College
Browns College required an intelligent design to accommodate their large student body, as well as an impressive brand experience.
This project featured a full floor fitout with amenities refurbishment. The style brief was a modern yet industrial vibe with splashes of red to communicate the brand through the space. To achieve the industrial feel, a black exposed ceiling was included along with industrial lights which suited the glass operable walls introduced to maximise the natural light.
This college space was large, with 12 new training rooms, a reception and large kitchen and dining area. The reception needed to allow for three staff to attend to students and the kitchen and breakout space needed to accommodate a high volume of students so a 15-microwave kitchen cabinetry was custom designed.
The black walls in the space are to allow the client to include graffiti art in the future to further customise the space.

