Hybrid Workspace Design: Modern Office Fitouts for Flexible Working
The office as we once knew it is disappearing. What was once a sea of assigned desks and rigid departmental boundaries has evolved into something far more strategic: a carefully orchestrated space designed to make every square metre work harder for your business. If you’re reading this, chances are you’re wrestling with the same question that’s keeping business owners across Brisbane awake at night: how do you create an office that effectively serves both your in-person team and your remote workers?
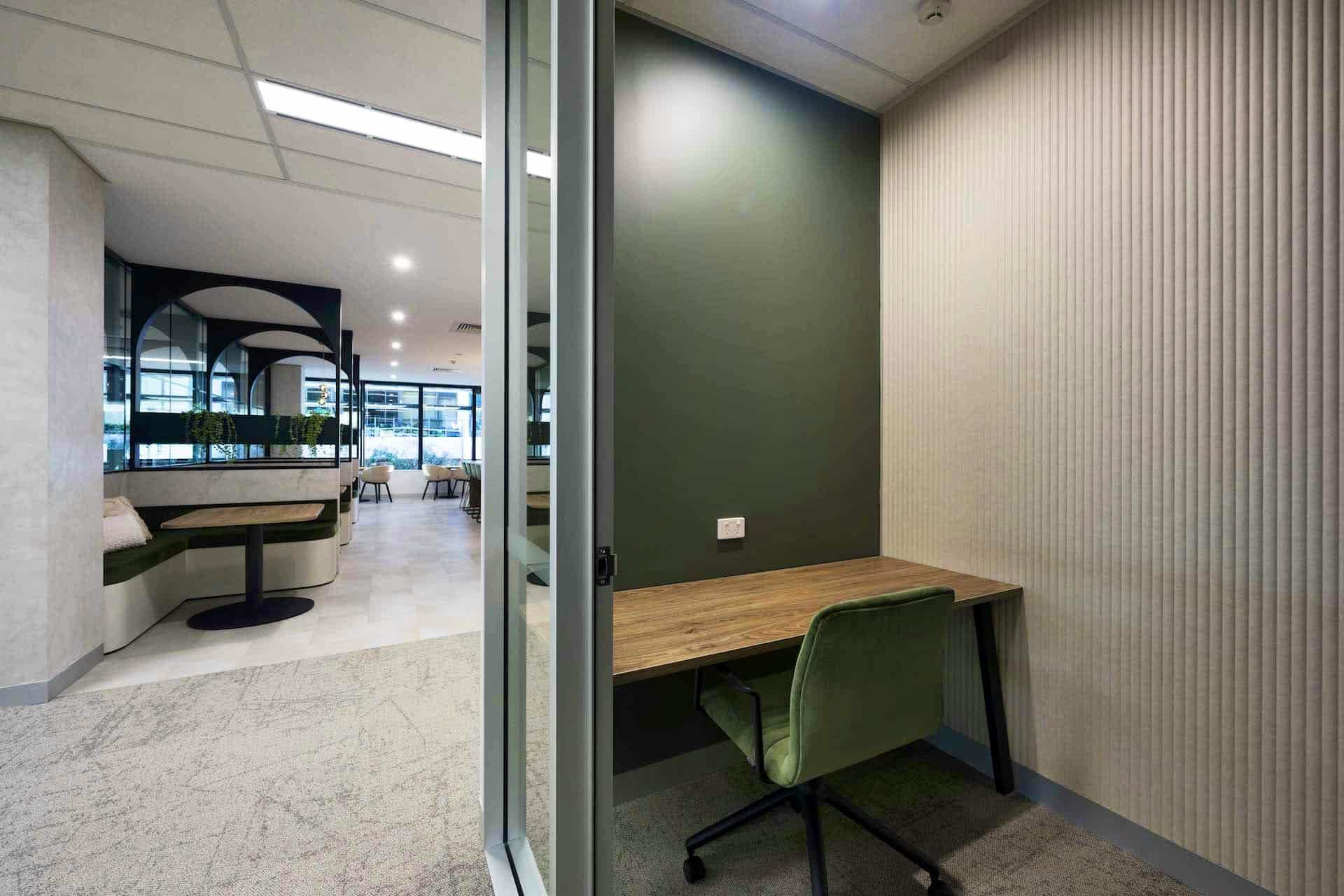
Hybrid working isn’t a temporary adjustment; it’s the new baseline. Your office now needs to be a destination worth the commute, a space that facilitates the kind of collaboration and connection that simply can’t happen over Zoom. But many business owners don’t realise that successful hybrid workspace design isn’t about cramming more technology into your existing layout. It’s about fundamentally rethinking how space functions in your business.
Rethinking Your Space Ratios
Something that might surprise you is that the most successful hybrid office transformations don’t involve expanding into larger spaces. They include using existing space more intelligently. Companies are discovering they can reduce their desk count by up to 50% while improving their working environment.
This isn’t about squeezing people into less space; it’s about recognising that in a hybrid model, not everyone needs a desk daily. They need access to the correct type of space when they’re in the office. That freed-up real estate becomes your secret weapon, transforming into collaborative zones, project spaces, and flexible areas that make your office a magnet for talent.
The financial implications are significant. By implementing smart space ratios, businesses typically see 15-30% reductions in operating costs while creating environments where productivity increases. The key is understanding that up to 40% of traditional desk space in hybrid models sits empty on any given workday. That’s not wasted space; it’s an opportunity.
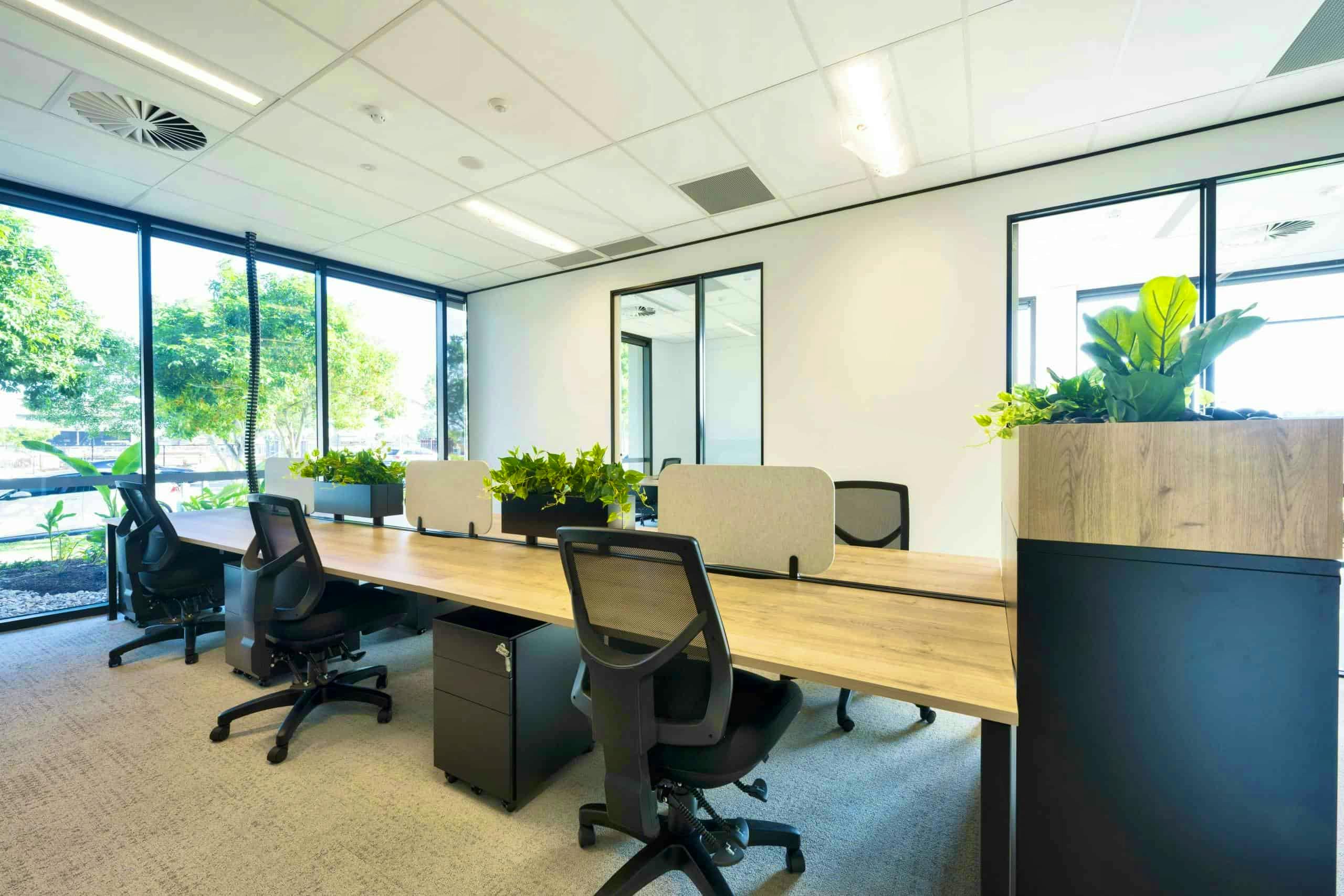
Creating Team Neighbourhoods That Actually Work
Moving beyond basic hot desking, the most effective hybrid offices embrace neighbourhood design. Think of it as creating a home base for your teams within the larger office ecosystem. Rather than people floating around looking for any available desk, neighbourhoods give teams a sense of belonging while maintaining flexibility.
A well-designed neighbourhood combines assigned spaces for team members who need to be in the office more frequently with shared spaces that anyone from the team can use. This could mean a cluster of desks alongside a small meeting area, comfortable seating for informal discussions, and a project wall where the team can visualise their work. This approach maintains team cohesion while supporting the flexible scheduling that hybrid workers value.
The key insight is that neighbourhoods aren’t just about physical space but about creating psychological ownership. When someone from your team comes into the office, they know where their people are, where to find the tools they need, and where they belong. This addresses one of the biggest challenges in hybrid working: the disconnection that can come with constantly shifting between home and office environments.
What makes neighbourhoods particularly effective is their modular nature. As your team’s needs change, you can reconfigure the space within the neighbourhood. You may need more collaboration space during a busy project phase, or you may want to create a temporary focus zone for deadline work.
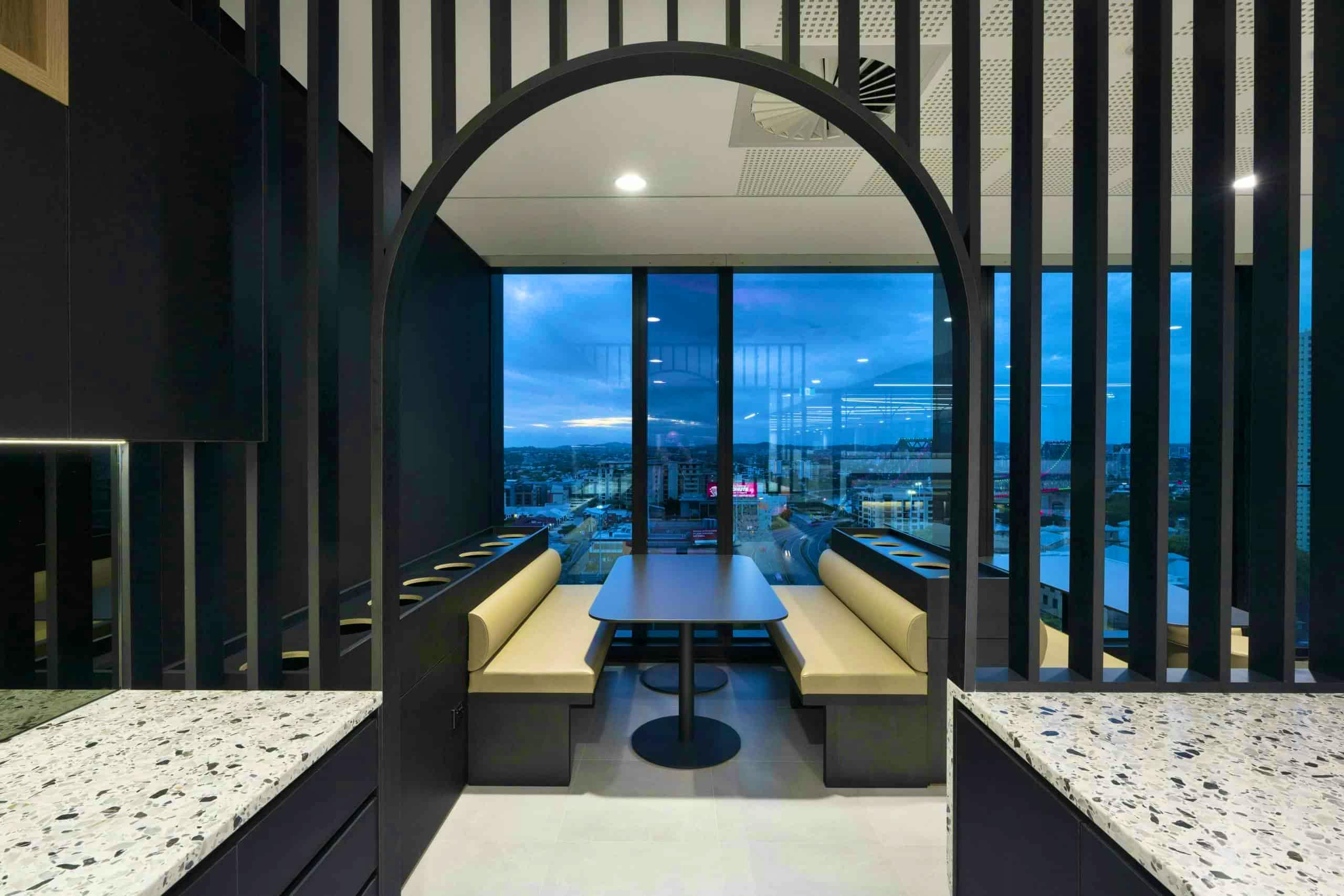
Designing Collaboration Spaces for Mixed Teams
This is where hybrid workspace design gets interesting. Your collaboration spaces need to serve three distinct groups: people who are all in the office, people who are all remote, and the increasingly common scenario where some team members are physically present while others are joining virtually.
The old conference room model simply doesn’t work for this reality. Instead, you need spaces that can seamlessly blend physical and digital collaboration. Think large displays that make remote participants feel present, mobile whiteboards that can be easily repositioned so online team members can see the content, and flexible seating that can be quickly reconfigured based on the mix of in-person and remote attendees.
But collaboration isn’t just about formal meetings. Some of the most valuable interactions happen spontaneously, those corridor conversations that spark new ideas or solve problems quickly. Your hybrid office needs to create opportunities for these serendipitous encounters. This might mean designing circulation routes that naturally bring people together, creating comfortable seating areas where informal conversations can happen, or even something as simple as a well-positioned coffee station.
The variety of collaboration spaces matters too. Sometimes you need a formal presentation setup, other times you want casual seating for brainstorming, and occasionally you need a completely private space for sensitive discussions. The most successful hybrid offices provide this range of options, allowing teams to choose the environment that best supports their specific type of collaboration.
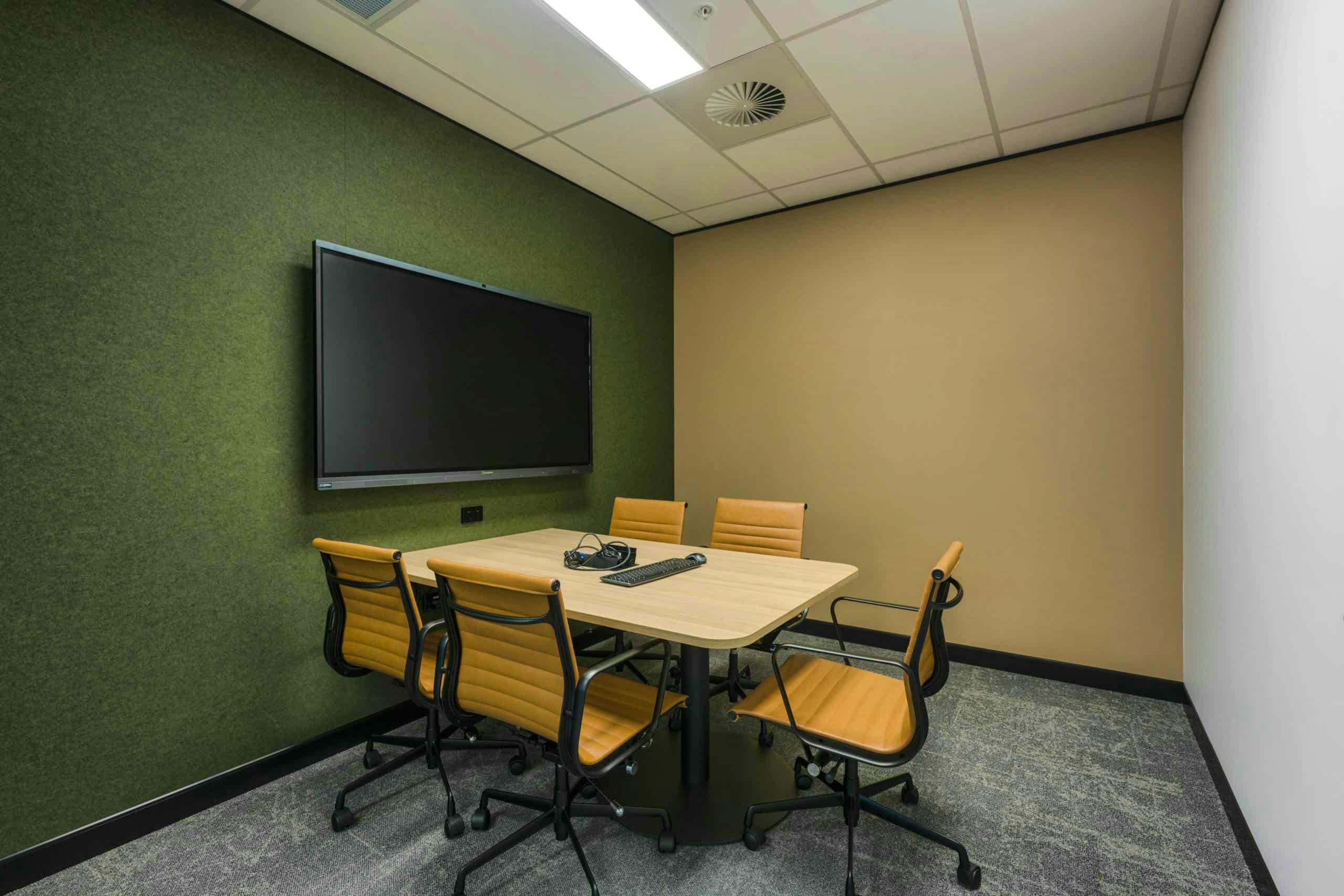
The Technology Infrastructure That Makes It All Work
Here’s where many hybrid office projects stumble. They focus so much on the physical design that they forget the technology layer that makes everything function smoothly. Power access becomes crucial when people move between different areas with their devices. Mobile solutions that can be repositioned as needed work better than fixed installations.
Your video conferencing setup requires particular attention. Unlike traditional meeting rooms where everyone is physically present, hybrid spaces need specialised cameras, microphones, and displays that can handle mixed groups effectively. The positioning of these elements matters enormously. Remote participants need to feel included, not like they’re observing from the sidelines.
Consider also the importance of mobile power solutions. In a flexible workspace where people are constantly moving between different areas, fixed power outlets become limitations. Mobile power units that can be wheeled to wherever they’re needed provide the flexibility that truly hybrid workspaces require.
Even something as fundamental as ensuring consistent WiFi coverage throughout all your newly flexible spaces can make the difference between a smooth hybrid experience and a frustrating one. The goal is to make technology invisible—it should enable the work without getting in the way.
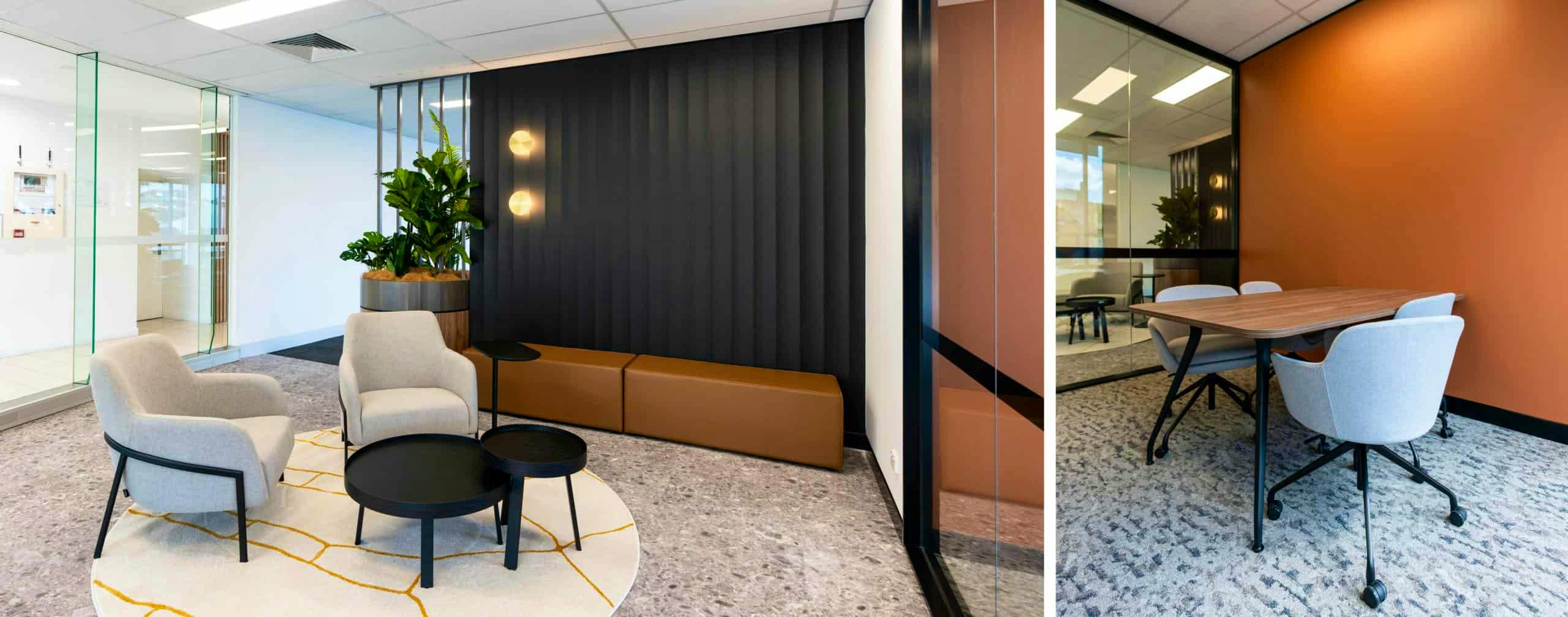
Making the Transformation Work for Your Business
The shift to hybrid workspace design represents more than just a furniture rearrangement. It’s a fundamental reimagining of how your office supports your business goals. The companies that get this right aren’t just saving money on real estate; they’re creating environments that actively contribute to productivity, collaboration, and employee satisfaction.
The transformation requires careful planning, an understanding of how your specific teams work, and the expertise to implement solutions that truly serve your hybrid workforce. It’s about creating spaces that people choose to use, not spaces they’re forced to endure.
At Urban Group, we’ve helped Brisbane businesses navigate this transformation, turning traditional offices into dynamic hybrid workspaces that actually work for modern teams. If you’re ready to explore how hybrid workspace design could transform your business, we’d love to discuss your specific needs and show you what’s possible. Contact us today to start the conversation about your hybrid workspace future.
