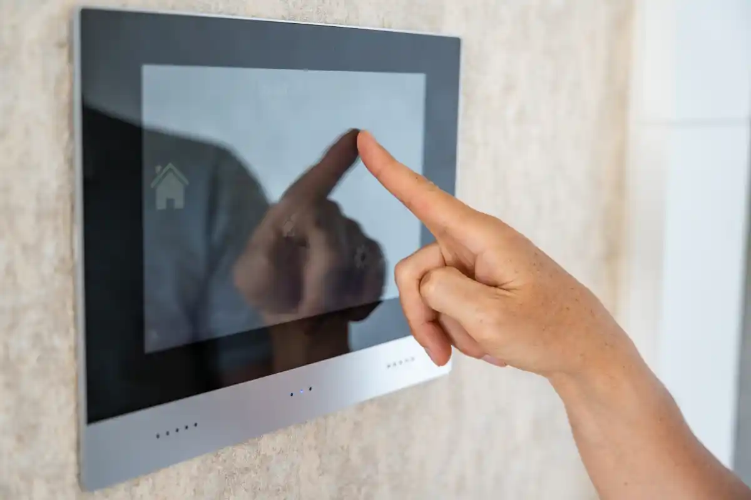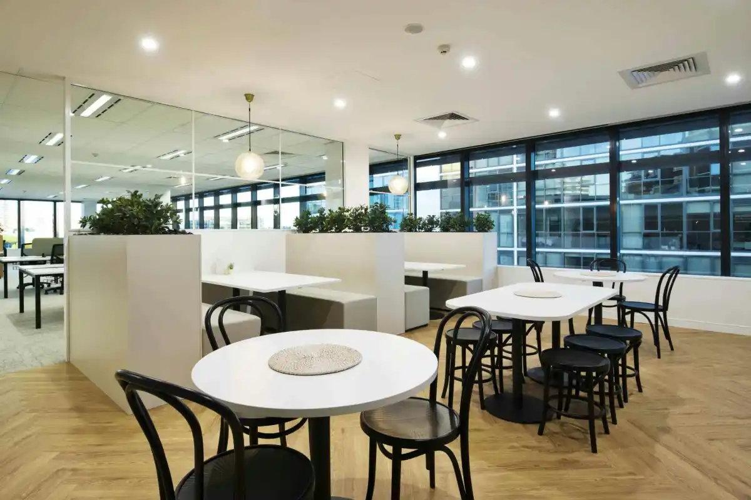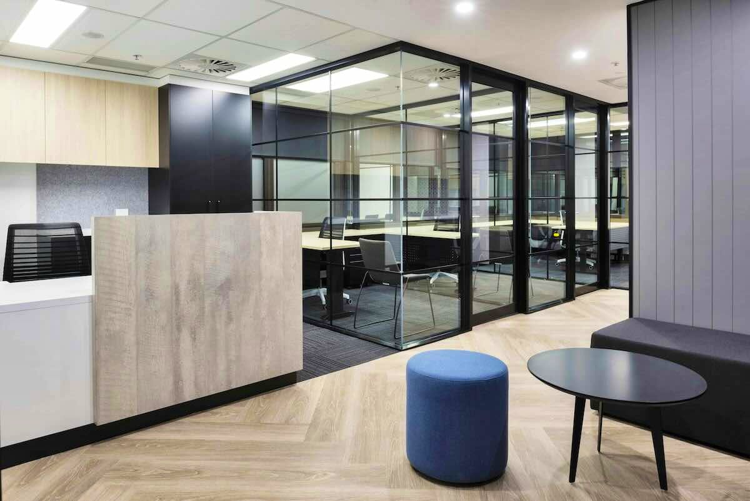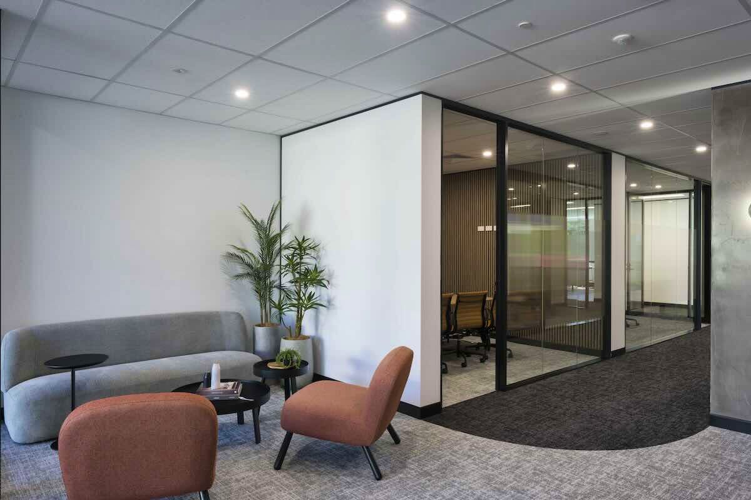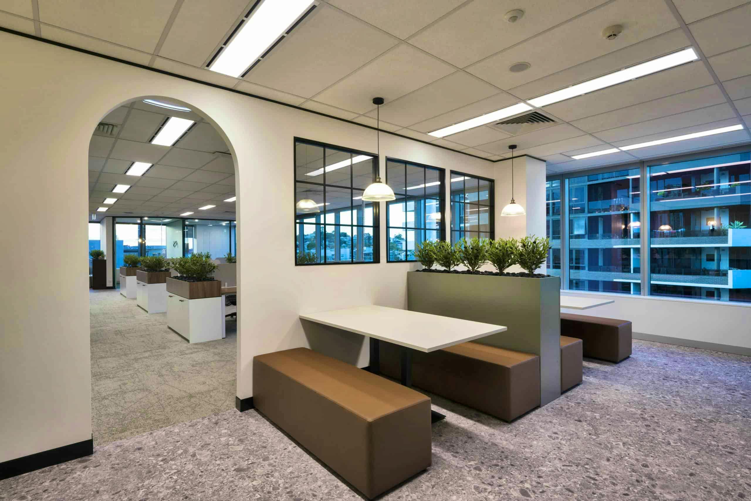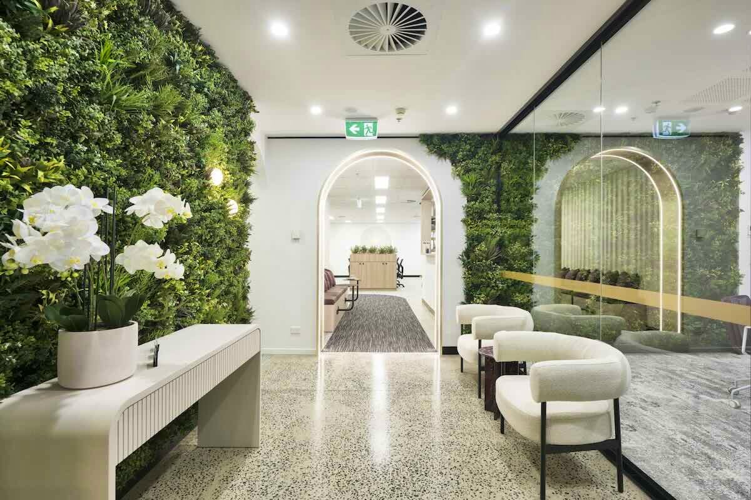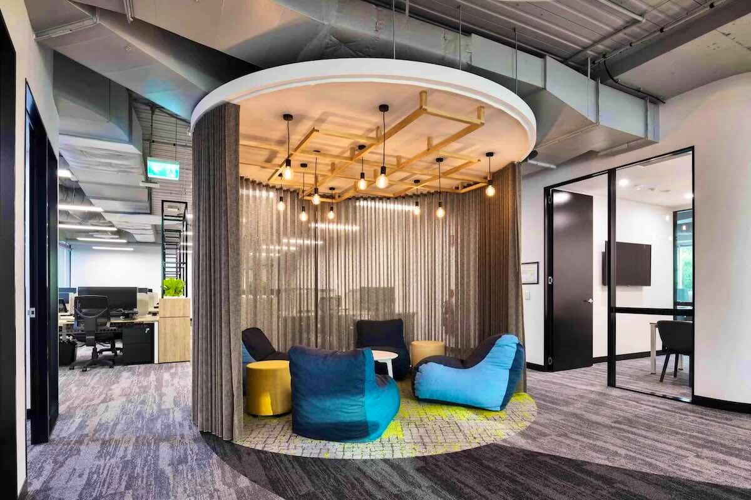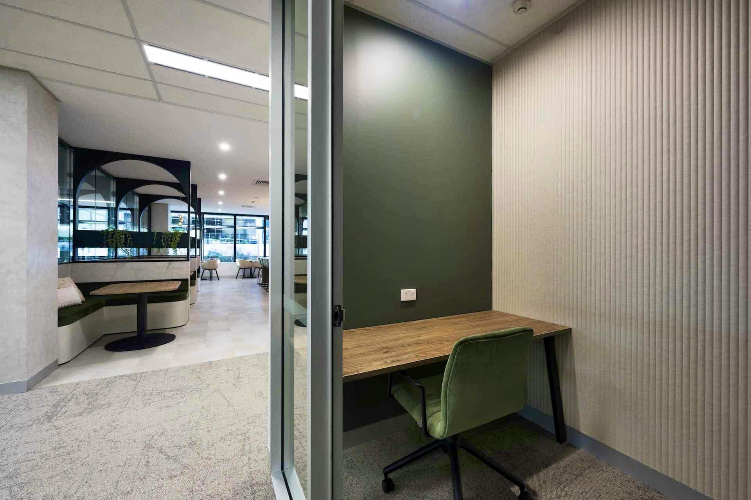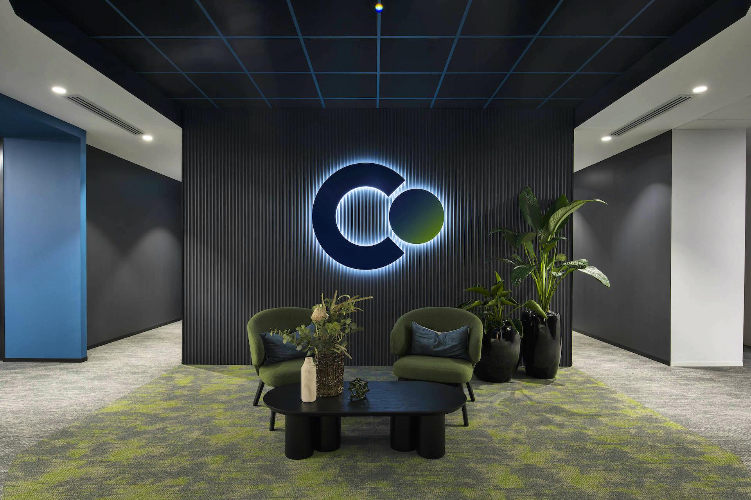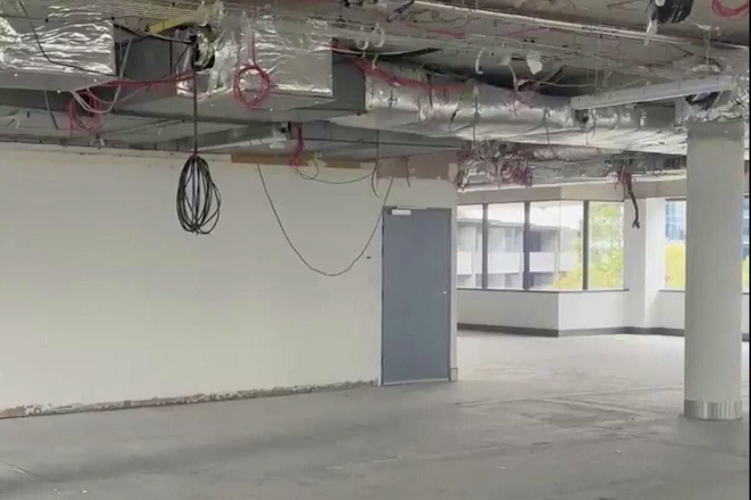
Cold Shell vs Fitted Office Spaces: Pros and Cons for Business Owners
When searching for new office space in Brisbane, business owners face a crucial decision: should you lease a cold shell space and customise it to your exact needs, or opt for a fitted office that’s ready to move into? This choice significantly impacts your budget, timeline, and long-term operational flexibility. Understanding the differences between these options is essential for making an informed decision that aligns with your business goals and resources. Each approach offers distinct advantages and challenges that can affect everything from your initial setup costs to your ability to attract and retain talent. What is a Cold Shell […]

