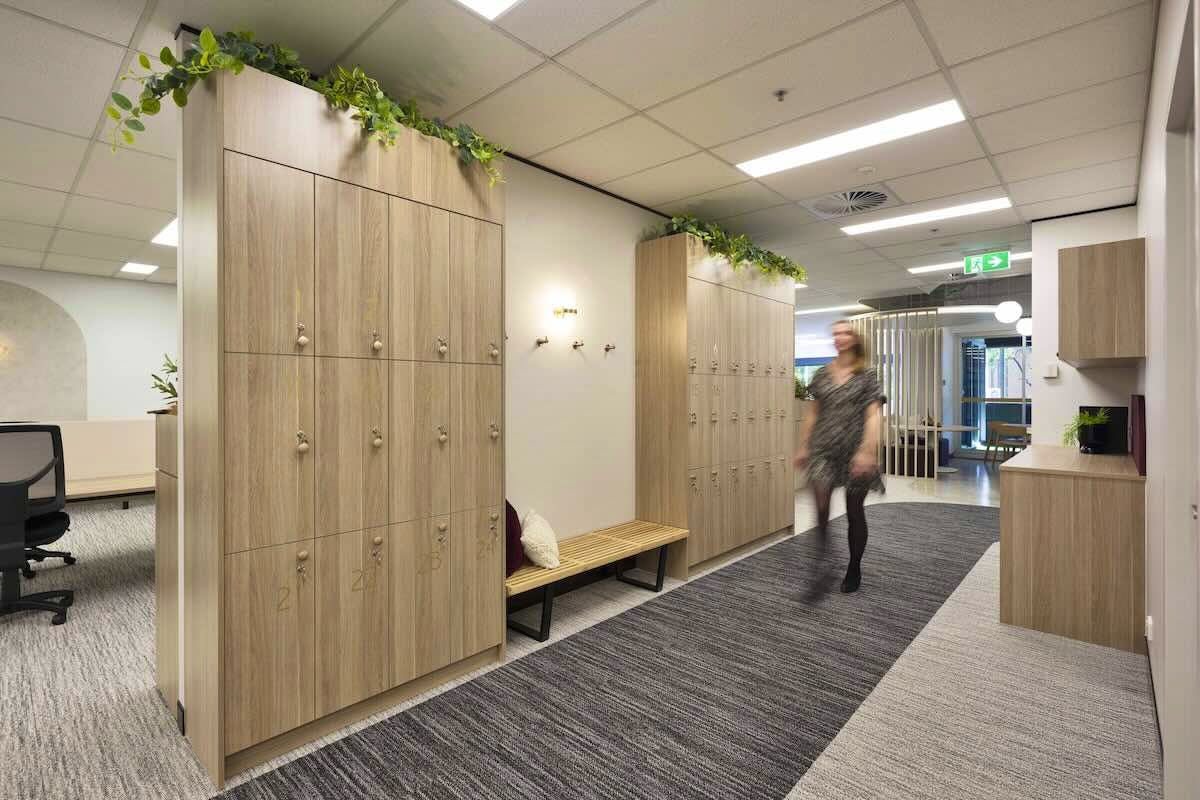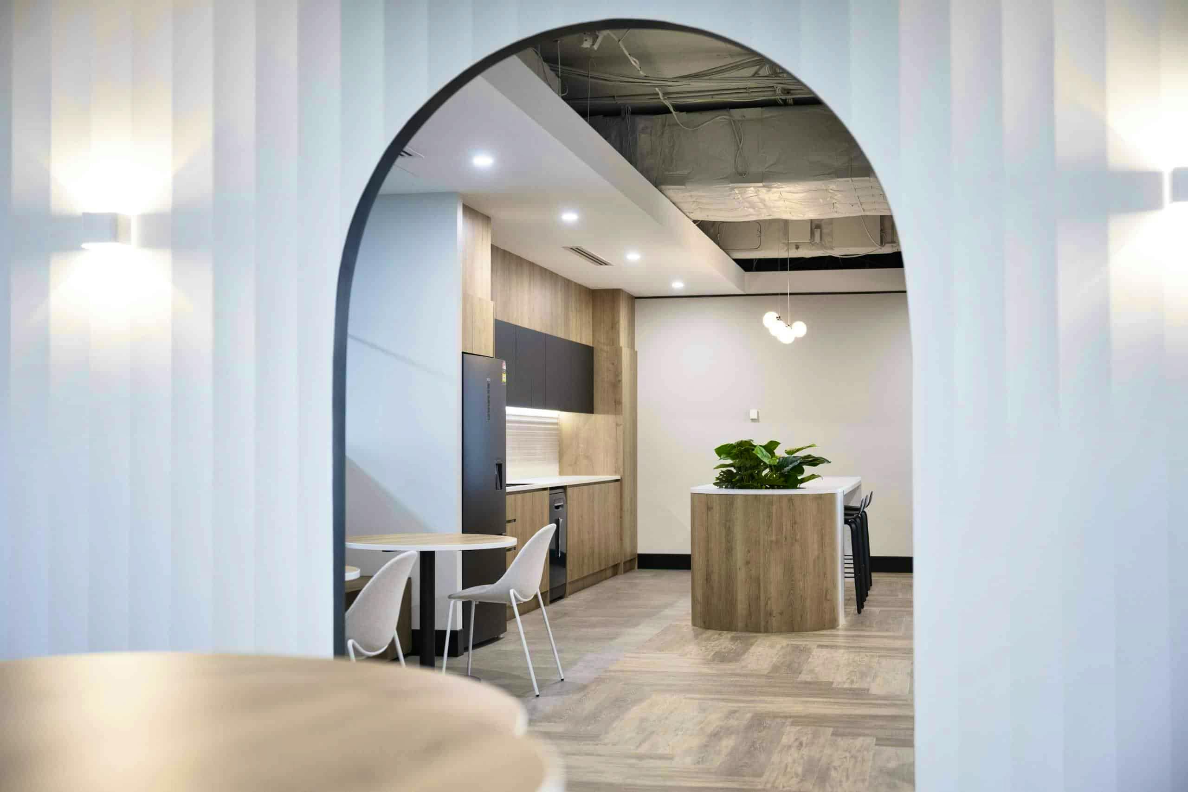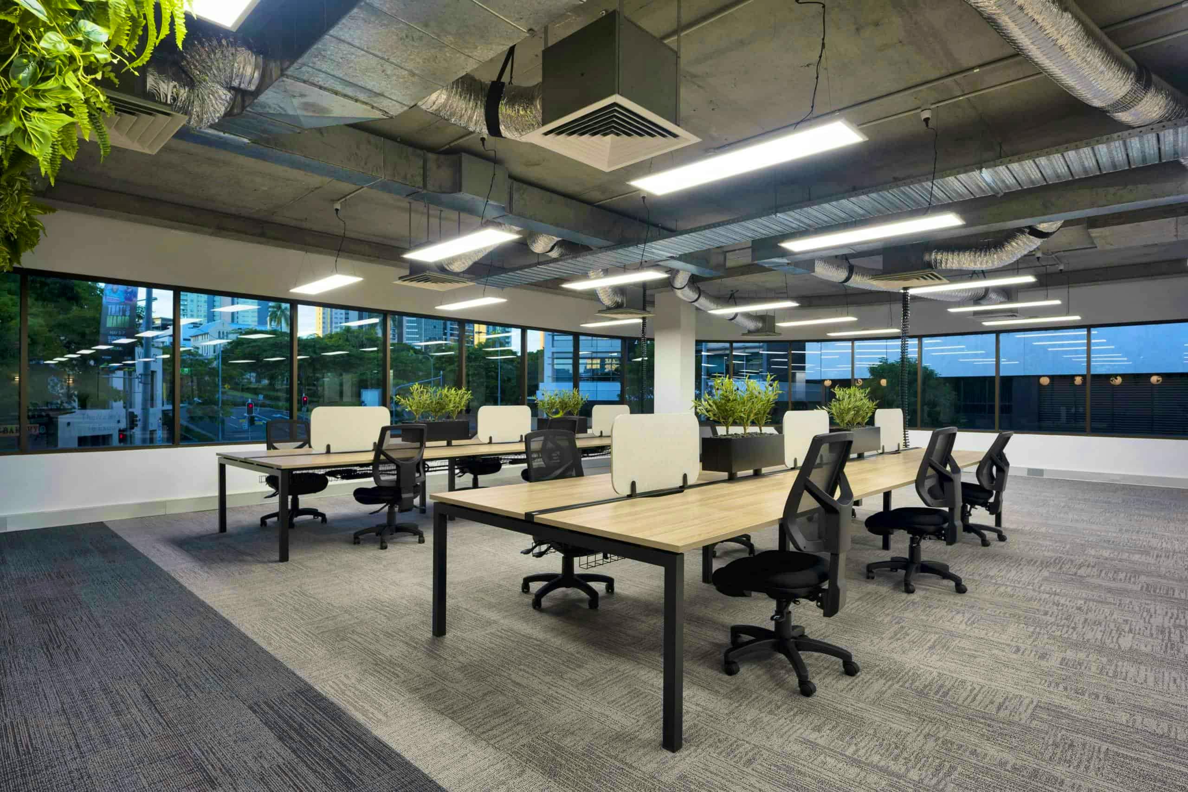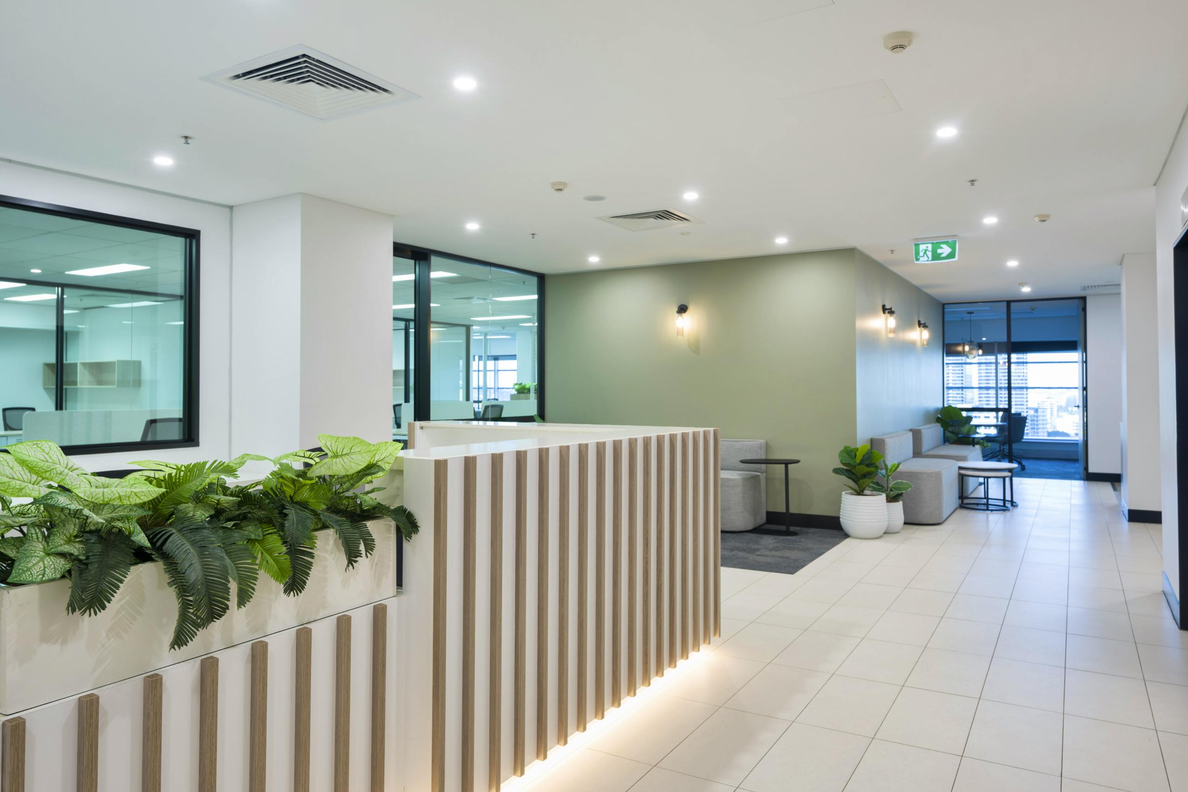Budgeting for Office Fitouts: Hidden Costs Businesses Should Expect
Picture this: you’ve found the perfect office space, negotiated a great lease, and you’re excited to transform it into your dream workspace. You’ve budgeted for desks, chairs, and maybe some fancy meeting rooms. Then reality hits and suddenly your $150,000 fitout estimate has ballooned to $200,000, with costs appearing from nowhere like unwelcome party guests.

If this sounds familiar, you’re not alone. Research shows that around 70% of small businesses haven’t correctly planned or budgeted for their office fitout, potentially putting their entire venture at risk. With Australian fitout costs averaging around $3,220 per square metre in 2025 (and Brisbane experiencing particular pressure due to Olympic preparations and skilled labour demand), understanding these hidden costs isn’t just helpful, it’s essential for your business survival.
The thing is, most business owners focus on the obvious expenses while overlooking significant hidden costs that can derail budgets and cause major project delays. Think of this as your roadmap to avoiding the pitfalls that catch most first-time fitout clients off guard.

The True Cost Structure: Understanding the 40/30/30 Rule
As a rule of thumb, fitout professionals recommend you use the 40/30/30 rule when budgeting for your fitout.
The breakdown works like this: roughly 40% of your budget goes to furniture (desks, chairs, storage), 30% goes to construction work (walls, flooring, ceilings), and the remaining 30% covers what we call “hidden services”—heating and cooling systems, fire protection, data cabling, and electrical work. Yes, you read that right: nearly one-third of your budget goes to things you probably haven’t even thought about yet.
Let’s put this in perspective with some hypothetical numbers. If you’re looking at a $150,000 fitout, that means approximately $45,000 will go toward these hidden services. That’s not pocket change; that’s a significant chunk that many businesses don’t see coming until they’re knee-deep in the project.
The reason this rule exists is simple: modern offices require sophisticated infrastructure that wasn’t needed in the past. Your grandfather’s office might have gotten by with a few power points and a telephone jack, but today’s workspace demands comprehensive electrical systems, high-speed data networks, climate control, and safety systems that meet current regulations. Experienced business owners know this and budget accordingly, but if this is your first office fitout, you may discover it mid-project when it’s too late to adjust plans gracefully.

The Power and Data Infrastructure Reality
Let’s talk about one of the biggest budget surprises: power and data infrastructure. While a decent workstation and chair might cost you around $1,500, the power and data cabling required to make that workstation functional can easily exceed $500 per workstation.
Think about it. Every workstation needs multiple power outlets, Ethernet connections, and potentially phone lines. Modern offices also require robust wireless infrastructure, which means strategically placed access points and the cabling to support them. Then there’s the server room setup, security systems, and all the electrical work required to meet current safety standards.
For a hypothetical 20-person office, you’re looking at potential cabling costs of $10,000 or more before you’ve even plugged in your first computer. The frustrating part? This isn’t optional infrastructure you can skip to save money. Your business depends on reliable power and data connectivity, and cutting corners here often leads to productivity issues and costly retrofits down the track.

Permits, Approvals, and the Older Building Premium
Two cost categories that consistently catch businesses off guard are permits and approvals, and the additional expenses associated with older buildings. Let’s break these down because they can significantly impact your budget and timeline.
Building permits are required for virtually all commercial fitouts; it’s a legal requirement. The costs typically range from $3,000 to $8,000, plus additional building permit levies that vary based on your location and project scope. But here’s the kicker: town planning approval is often a separate process that can add up to six months to your project timeline. Six months! That’s potentially six months of paying rent on a space you can’t use.
Then there’s what we call the “older building premium.” If your chosen space is in a building that’s more than 30 years old, budget an extra 10-15% on top of your initial estimate. Why? Because older buildings often have outdated electrical systems, plumbing that doesn’t meet current standards, and HVAC systems that need significant upgrades to support modern office requirements.
The Business Disruption Factor Most Overlook
During your fitout, you’ll likely experience reduced productivity as your team works around construction noise, dust, and disrupted routines. You might need temporary accommodation for staff, and there’s always the lost business opportunities that come with operating in a construction zone. Many landlords also require noisy work to be done outside business hours, which means premium rates for after-hours labour.
Timeline pressure creates its own costs. If you’re rushing to meet a deadline, expect to pay premium rates for overtime work and expedited services. A hypothetical scenario might see after-hours work adding 20-30% to your labour costs, simply because you couldn’t allow for adequate lead time.
This is why experienced fitout companies invest heavily in project management and planning. They understand that minimising business disruption isn’t just about being considerate, it’s about protecting your bottom line during the transition period.
Smart Budgeting Strategies from Industry Professionals
So how do you protect yourself from these budget surprises? Here are the strategies that experienced companies use to keep projects on track and within budget.
First, always include a contingency buffer of 20-30% for unexpected costs. This isn’t pessimistic planning, it’s realistic project management. Second, engage with fitout professionals early in your planning process. Their experience can help you identify potential cost blowouts before they become a reality.
Consider the timing strategy as well. Longer lead times reduce premium costs and give you more flexibility to manage expenses. Finally, explore value engineering opportunities and get professional guidance on cost-effective design alternatives that achieve your goals without breaking the bank.

Your Next Steps
Understanding these hidden costs isn’t about scaring you away from your fitout dreams, but empowering you to plan successfully. The difference between a smooth, on-budget fitout and a stressful, over-budget nightmare often comes down to working with experienced professionals who understand these complexities from day one.
Remember, all the costs mentioned here are hypothetical estimates to give you a sense of scale; your actual project costs will depend on your specific requirements, location, and timing. The key is to approach your fitout with realistic expectations and professional guidance.
In Brisbane’s current market, with Olympic preparations driving up demand for skilled labour and materials, local expertise becomes even more valuable. A successful fitout isn’t just about creating a beautiful workspace; it’s about creating a foundation for your business’s long-term growth and productivity. Plan smart, budget realistically, and don’t let hidden costs derail your office transformation dreams.
